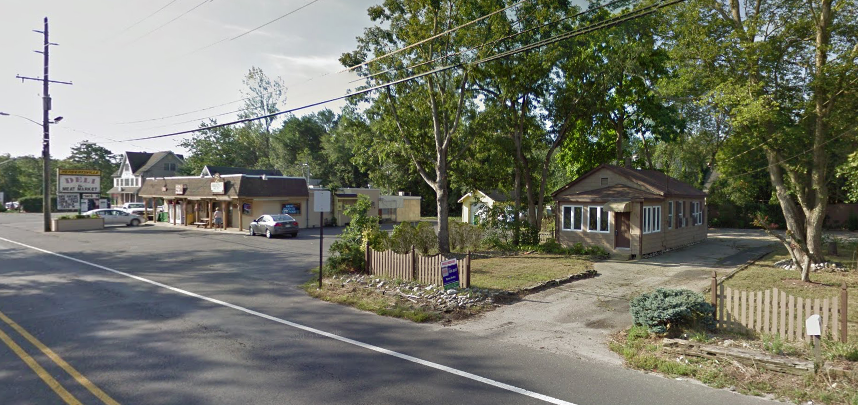
The lot at 434 Herbertsville Road, where an office building has been proposed. (Credit: Google Maps)
A Howell-based company has submitted an application to the township’s planning board, seeking zoning approval for the rehabilitation of a one-story building that will be turned into an office.
The application by BMA Holdings asks the board for several variances, primarily due to conditions that already exist on the lot. The property, located just west of the former Herbertsville Deli building and just east of a used car lot, is located at 434 Herbertsville Road.
According to an application filed with the planning board, BMA stated its intent to make “improvements and rehabilitation” to an existing one-story frame building to turn it into a professional office building and an adjacent parking facility. The lot is in the township’s B1 commercial zone.
|
|
The developer, who purchased the property in Nov. 2015, is seeking variances for minimum lot width, minimum front yard setback, minimum side yard setback, minimum floor coverage, maximum impervious coverage, minimum buffering, minimum parking setback, and for minimum number of parking spaces –where 6 spaces are required and 5 spaces are proposed. Nearly all of the variances seek relief because the existing building was constructed before the current zoning codes were put into place.
The building will be 620 feet in area, the same size as the current building.
In a separate matter, nothing has been proposed for the nearby Herbertsville Deli site, which has been largely abandoned for more than two years.
The matter of the office proposal will be heard at the Oct. 12 meeting of the township planning board, which begins at 7 p.m. in the township municipal complex.











