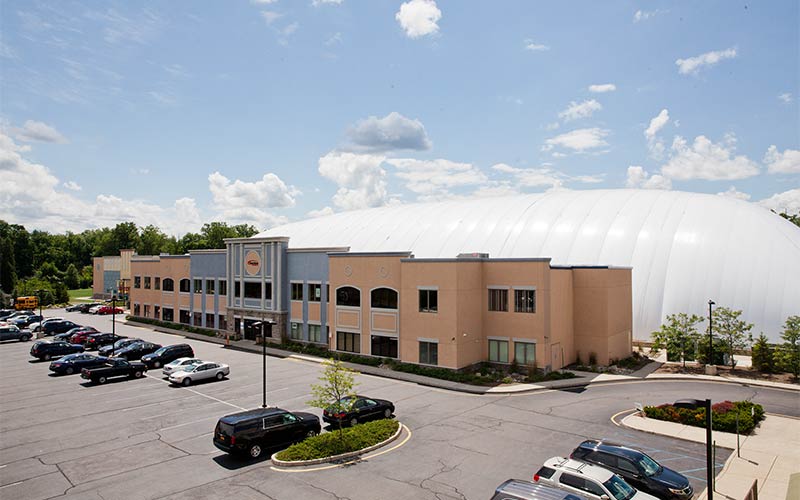Details about the indoor sports complex that will be built on a large portion of the former Foodtown site on Route 70 are emerging as its owner has set an ambitious timetable to open.
The 79,000 square foot complex is planned for the rear of the parcel, with the front planned to be occupied by a food market, restaurant and one other commercial enterprise that has yet to be determined. Mayor John Ducey said recently that Peter Tasca, who is developing the sports dome, has decided on numerous features, including a football field that can be converted into three lacrosse fields, sand volleyball courts, and even a “flow rider” indoor wave machine for surfing.
“It will go all year long, and you won’t have to worry about the water temperature,” Ducey said.
|
|
The sports dome will also feature an arcade room, party room, ceramics suite and a physical therapy office. Additional uses will be chosen as construction starts.
“He’s looking for other ideas for the other portions of it,” said Ducey.
The building itself will not, at least from the front, resemble other “bubbles” such as Goodsports in Wall Township or the Toms River Regional school district’s Bennett Bubble on Hooper Avenue. Instead, the exterior will be a prefabricated “butler” style building with a aesthetically-pleasing facade that will hide the industrial look of the dome itself.
Ducey said Tasca wants to open by November.
“Whether or not that’s pushing it too much, that’s what he wants,” he said. “We’re hoping to have it by the end of the year.”
The Brick complex will be the third Tasca has built, including the well-known “Superdome” in Waldwick, pictured with this story.
What’s Next?
Before construction can begin, the two parties – Tasca’s company and developer Jack Morris, who will own the front portion of the site – must agree on parking and stormwater management plans that will be submitted to the state Department of Environmental Protection. Because of its location adjacent to waterways, the project requires a CAFRA (Coastal Areas Facilities Review Act) permit detailing its environmental impacts. The process of obtaining such a permit usually takes four to six months.
After the permit is in hand, plans for the development itself will go before the planning board and township council for final approval.
As it currently stands, the two owners are in negotiations, working out the details of the plans to be submitted to DEP.
“All these entities have to decide on shared parking, stormwater, all these things that CAFRA wants to know about,” said Ducey. “Hopefully they will agree on the concept plan.”
There are fewer details available on the Morris-owned portion of the plot. The 22,000 square foot parcel will consist of three buildings – the food market, a restaurant of some sort and commercial space, possibly a bank. Morris has not acquired tenants yet, Ducey said, so there has not been any confirmation as to which businesses will be moving in.











