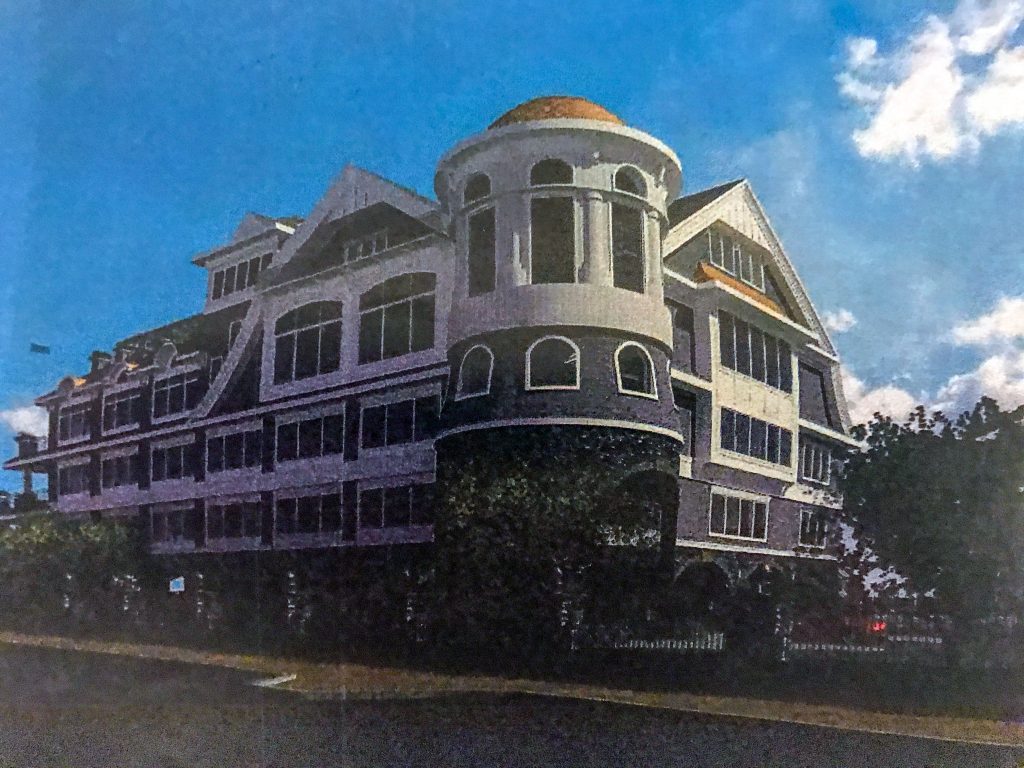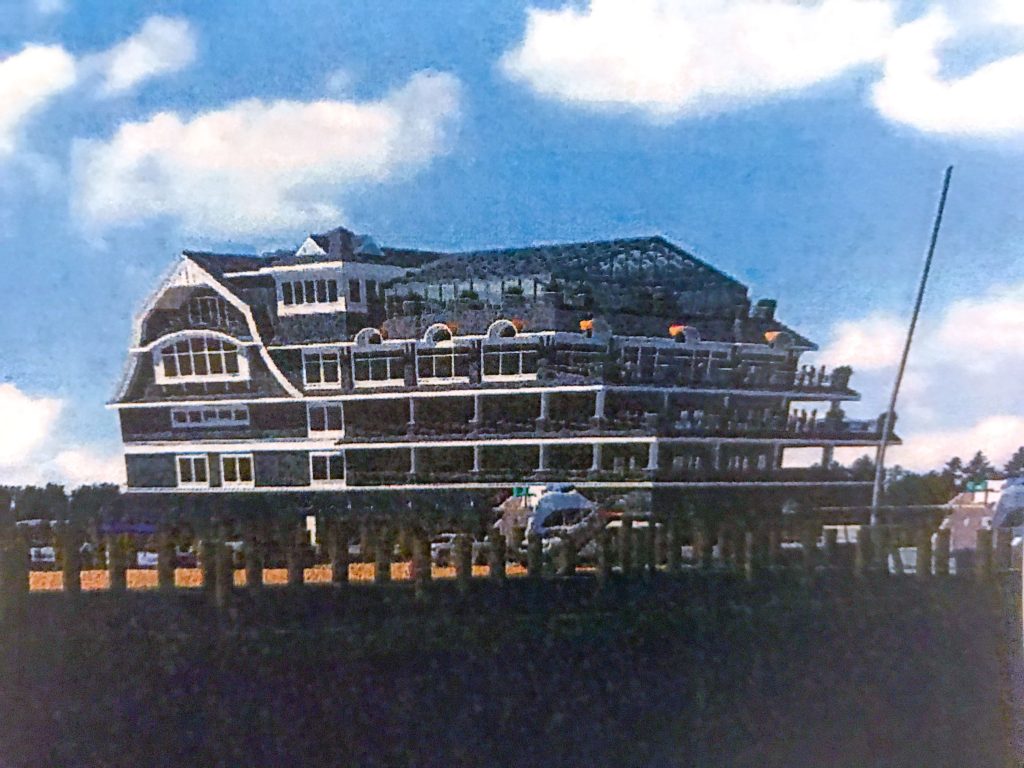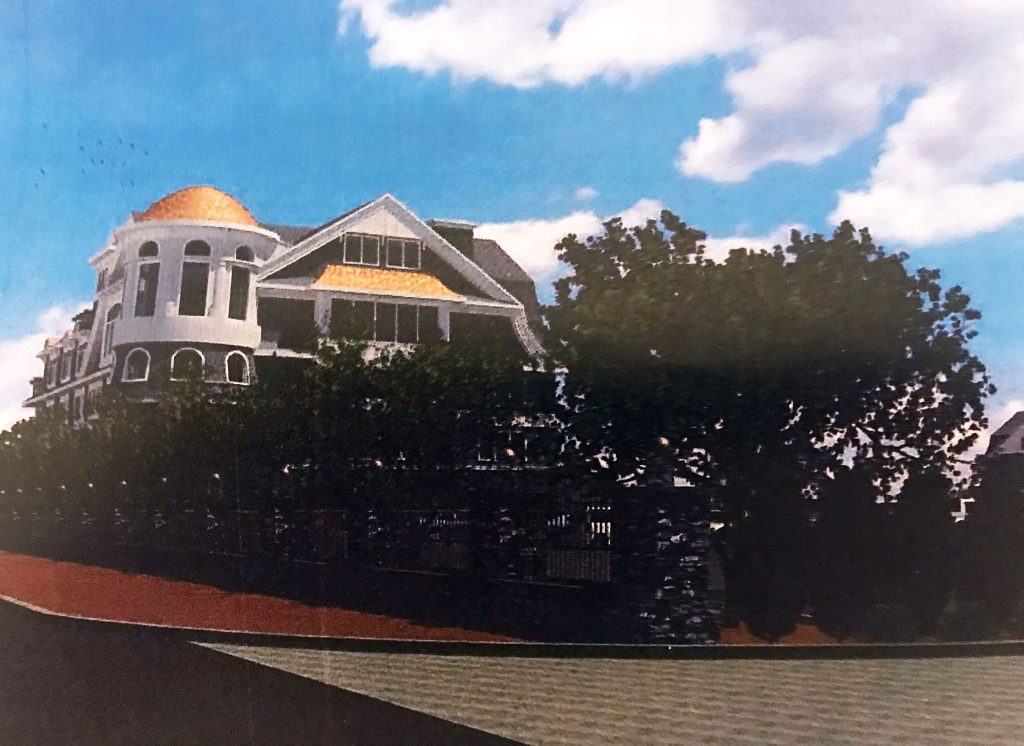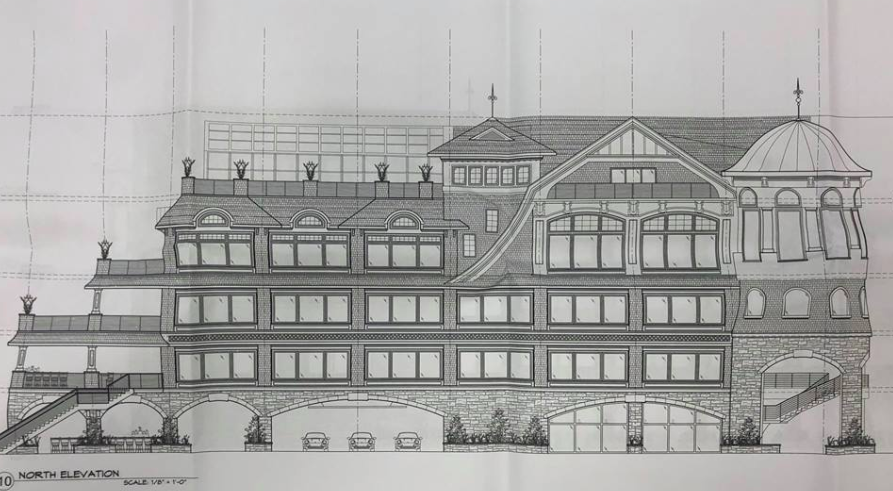
Renderings of a proposed restaurant and event venue on Mantoloking Road in Brick. (Photo: Daniel Nee)
A proposed 48,000 square-foot, four-story casual dock-and-dine deck, indoor restaurant and high-end wedding venue has been formally introduced before the Brick Township zoning board, however the application garnered some pushback from the borough of Mantoloking, which sent its municipal attorney to town hall in an attempt to adjourn the hearing.
The ambitious project would be undertaken at Barnegat Bay Marina, the former Winter’s Yacht Basin and Hinckley marina property at the the foot of the Mantoloking Bridge. Over the last two years, the marina has undergone millions of dollars in renovations.

Renderings of a proposed restaurant and event venue on Mantoloking Road in Brick. (Photo: Daniel Nee)
|
|
The Mantoloking borough attorney, Jean Cipriani (who previously served as Brick’s municipal attorney), was dispatched to the meeting in an attempt to have the hearing adjourned while the borough investigates whether its town border – under Barnegat Bay – is within 200-feet of the proposed facility. The argument was rejected on several grounds, including the fact that no hard evidence of the position of the border could be verified and the fact that the state of New Jersey has jurisdiction over Barnegat Bay. Brick’s building department supplied documents which show Mantoloking’s border is located more than 700 feet from the site. While Cipriani based her case around the jurisdictional issues, sources told Shorebeat that some residents of Mantoloking – one of New Jersey’s wealthiest communities – were concerned over the light the building could produce, music from weddings and the potential for the building to get in the way of sunsets over the bay.
After polling board members, all of whom rejected the request for an adjournment, Board Chairman Harvey Langer ruled the hearing would move forward immediately – which it did.
What resulted was a description of what was described as a “landmark, iconic feature” for Brick Township, as described by John Jackson, the attorney representing Caterers in the Park, who operate several high-end wedding venues in Florham Park and East Brunswick, among other locations. The four-story building, which will reach 82-feet in height, will feature a casual outdoor deck with dock-and-dine slips, a raw bar and traditional bar, a steak and seafood restaurant indoors and the wedding and event venue itself.
“They recognized this location as being just a terrific location to have a high-end wedding venue,” said Jackson. “We hope the board sees this application as the opportunity for Brick to have a landmark – and a landmark business – that is a nice amenity.”

Renderings of a proposed restaurant and event venue on Mantoloking Road in Brick. (Photo: Daniel Nee)

A rendering of a proposed restaurant and banquet facility on Barnegat Bay in Brick. (Photo: Brick Twp.)
Barry Maurillo, one of the three owners of Caterers in the Park, said his other facilities – which include the Park Savoy in Florham Park and the Park Chateau Estate and Gardens in East Brunswick – operate one wedding at a time in an elegant setting. The portion of the Brick site that would host weddings (and other events) would feature a spectacular 270-degree view of Barnegat Bay, local marshlands and even the Atlantic Ocean as a backdrop.
The building requires a variance due to its height, however Jackson argued that tall buildings can fit into the character of the Jersey Shore. He pointed to the Essex and Sussex building in Spring Lake, which stands at 112-feet tall and is considered the most iconic building in town.
“We put a lot of love into the community, a lot of love into the venue and a lot of love into the people of the community,” said Maurillo.
Maurillo and his brother, Joseph, said they have positive relationships with officials in all of the towns where they do business and are actively involved in the community. Their properties have been used to attract other businesses and high-end stores to the towns where they operate.
Here’s how the building will operate: The first floor will include a deck and raw bar for boaters. It will be a casual setting with dock-and-dine slips, a raw bar and a beer, wine and liquor bar. The establishment has already purchased a liquor license. On second floor will be a more traditional restaurant that will specialize in steak and seafood fare and be open to the public and accept reservations. Above will be the wedding venue, which will include the capacity for ceremonies overlooking the ocean, a cocktail room and a large room with vaulted ceilings, elegantly appointed for receptions.
The entire facility will produce between 50 and 60 jobs, the Maurillos said. The outdoor portion will operate during warm-weather months while the indoor restaurant and wedding venue will have the capacity to operate year-round if volume supports it.
Joseph Maurillo said he intends to be a good neighbor, comply with the township’s noise ordinance, take steps to aim all wedding audio indoors so the sound will not carry and maintain the property meticulously.
“Coming by in the water by boat, you’re going to love it, and driving by you’re going to love it, because it’s all class,” said Maurillo.
Dan Governale, a noted local architect who is a partner with fellow legendary architect Paul Barlo, said the design of the building fits in perfectly with the aesthetic design trends of waterfront properties rebuilt after Superstorm Sandy, especially those on the nearby barrier island.
“The design takes its cues from the area,” said Governale. “Drive up and down Route 35 in Mantoloking and you’ll see most of the residences in a shingle-style architecture. It’s something, frankly, you see more often in the Hamptons, and Bay Head has always had a lot of shingle-style elements.”
The building will feature a number of open air spaces, outdoor decks, a rooftop deck, and an emphasis on windows at vantage points that offer – literally – a view of the natural features of the area that cannot be seen from anywhere else.
Plans call for ample parking for staff and customers, and valet for guests. There is also a separate, smaller building that will house restrooms, a ship’s store and other amenities for customers of the existing marina.
Jackson downplayed the threat of Mantoloking’s municipal government asserting any jurisdictional rights to receive formal notice and object to the project.
“It’s insane,” he said. “Mantoloking wants to grab the bay.”
“It is ridiculous that an engineer doesn’t know the government owns the land underneath the bay,” he said, referring to Mantoloking’s municipal engineer.
Ciprinai said she was not certain the borough falls within the mandatory notice zone for variance applications, but said her office will conduct research.
“We’re an adjoining municipality who may have an issue,” she said.
The meeting lasted three hours before the meeting ended at 10 p.m. The hearing will be revived at the July 10 zoning board meeting, which will, likewise, take place at the township municipal complex on Mantoloking Road. At that meeting, several witnesses are expected to testify, including a professional planner and a traffic engineer.

Advertisement

Police, Fire & Courts
Grand Jury Indicts Point Pleasant Man, Once a Fugitive, for Attempted Murder








