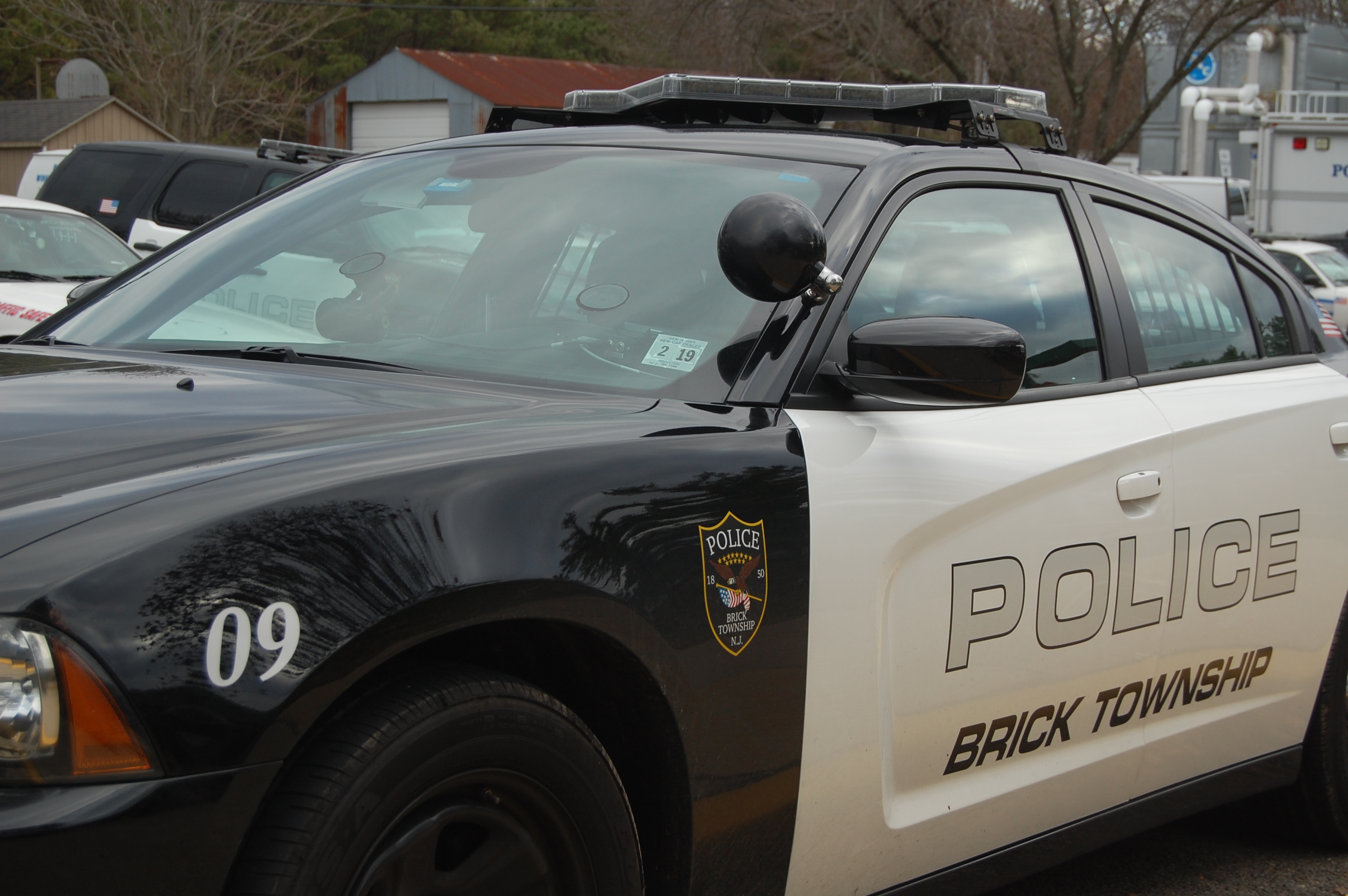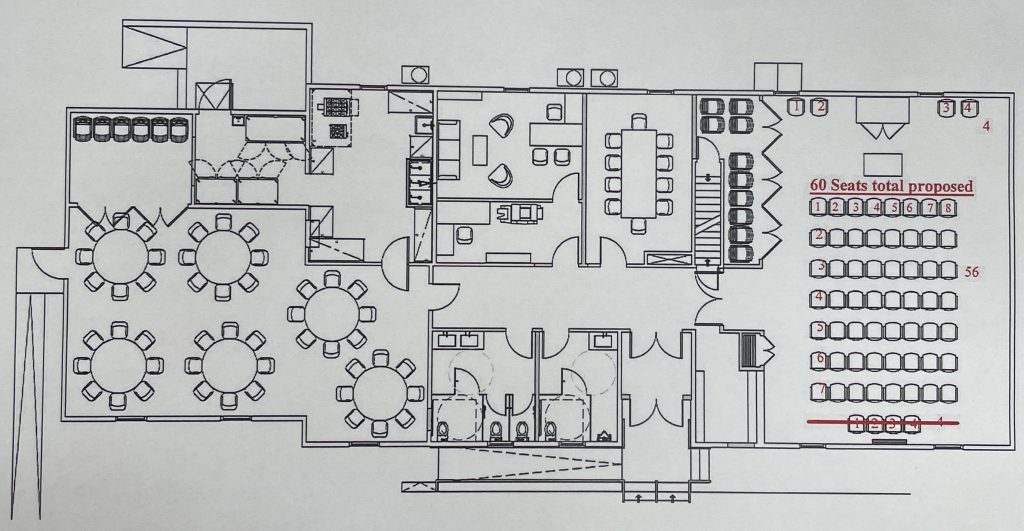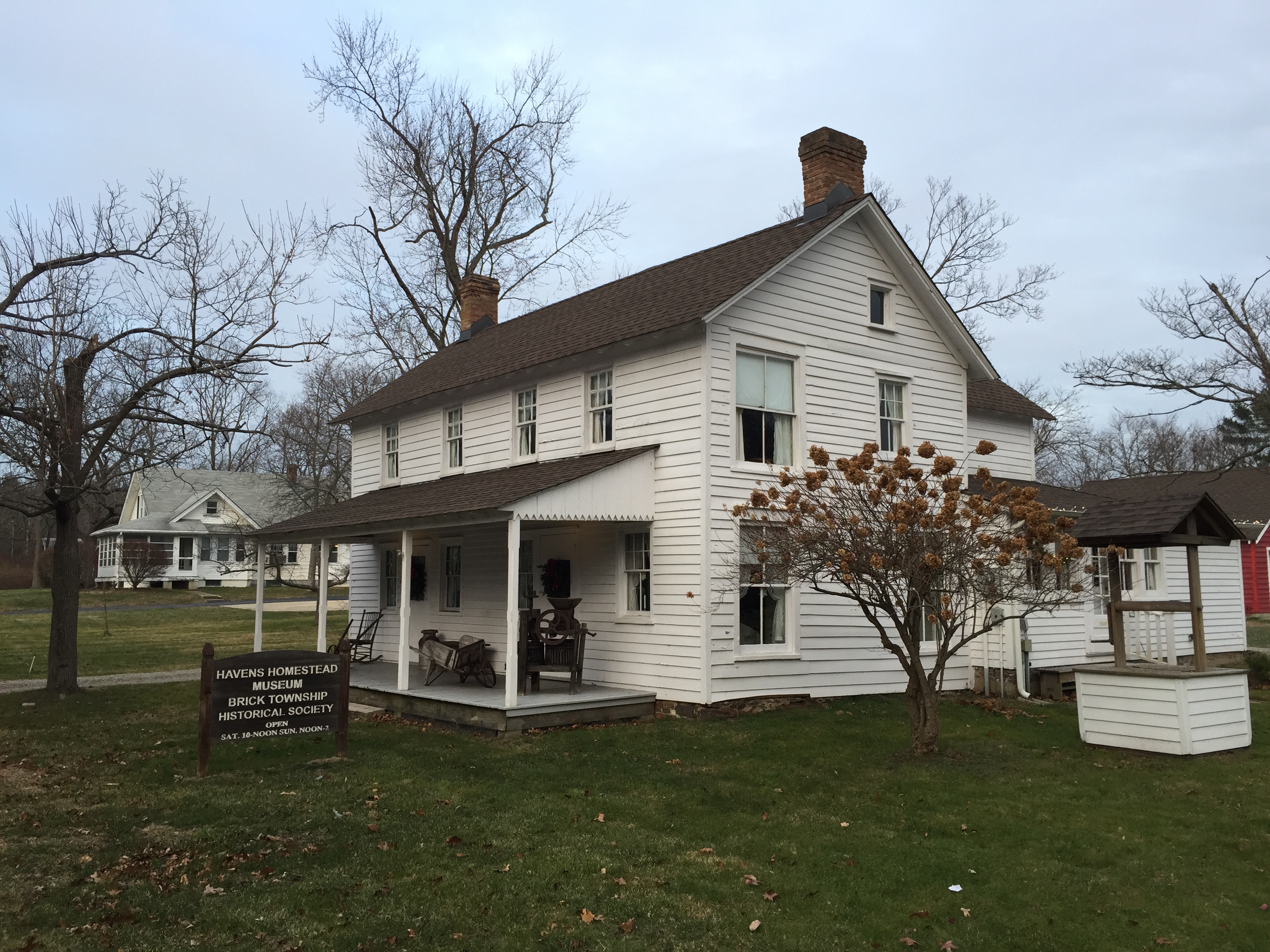Temple Beth Or is seeking approval to utilize its new home – again.
Despite a majority of members of Brick Township’s zoning board voting in favor of a plan to convert a shuttered funeral home into a meeting place for a Conservative Jewish temple congregation, approval was denied at the October hearing due to a statutory obligation to secure a supermajority in cases where the use of a property is proposed to change. The 4-2 vote in support of the application, therefore, was not enough to allow the 40-year-old congregation to hold services in the home it purchased earlier this year.
Now, two months later, the temple has filed a fresh application that seeks to use the former Laurelton Funeral Home, on Pier Avenue, as a place of worship. The application is similar to the proposal that did not garner enough support, though documents filed as part of the congregation’s development application make clear that the facility will be limited to 60 seats and comply with parking regulations. Though the application has not yet been published, Shorebeat reviewed a hard copy of the documents, which were filed with the township’s building department.
Parking was the primary driver of opposition to the application in its previous hearing, despite the confirmation that the temple draws only about a dozen worshipers for weekend services and about 50 people a few times a year on major holy days. Neighboring residents came to previous board hearings to speak out against the proposal, telling board members that there is no guarantee the temple will not eventually sell the facility to a busier owner, which could theoretically inundate local streets with parked cars. The funeral home property has 12 spaces, with 15 proposed as part of the latest application, and the streets surrounding the building are public, meaning on-street parking is permitted.
The temple, in its new application, has asked the board to condition its approval on a “27.5 year” lease with a neighboring house of worship – St. Thomas Lutheran Church – to use its large parking lot as overflow. The Lutheran church is located directly behind the would-be temple.
“The applicant proposes to condition the approval upon signing a 27.5 year lease to use the St. Thomas parking lot, to coordinate activities with St. Thomas, and to limit the sanctuary seating to 60 seats,” the application states.
Further testimony on parking will be provided at the eventual hearing for the matter, a date for which has not yet been set. The congregation is being represented by attorney John Jackson, who made the case for the temple in its last series of meetings before the board. Jackson did not reply to an e-mail seeking comment on the new application.
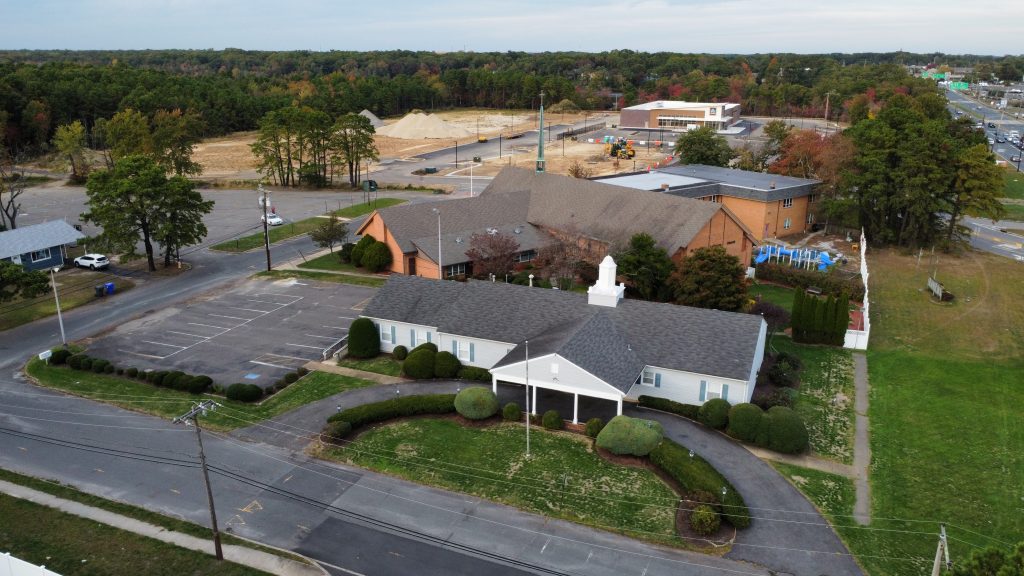
An aerial view of St. Thomas Lutheran Church and the proposed site of Temple Beth Or, Brick, N.J. (Photo: Daniel Nee)
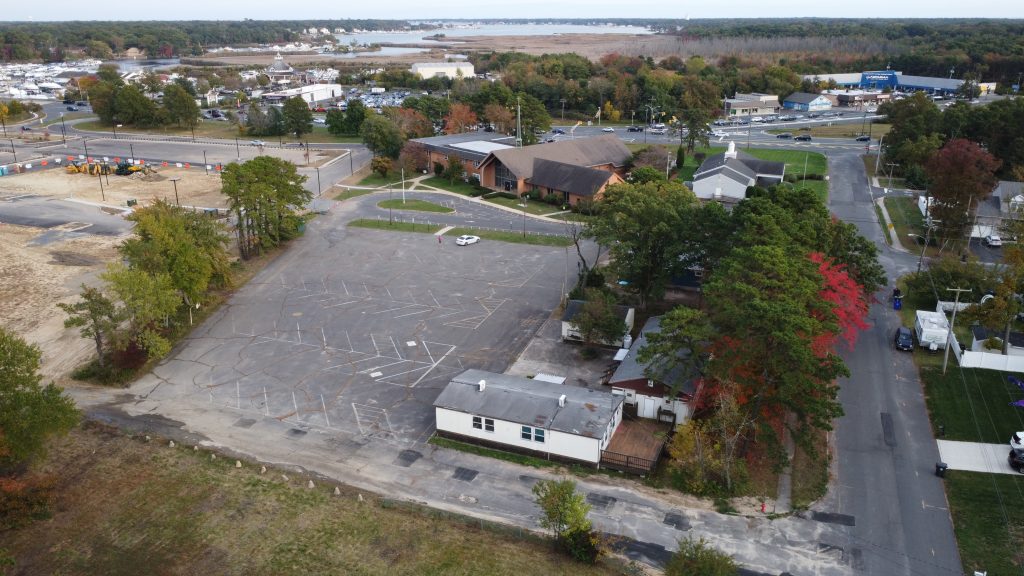
An aerial view of St. Thomas Lutheran Church and the proposed site of Temple Beth Or, Brick, N.J. (Photo: Daniel Nee)
A diagram of the proposed use of the building shows 56 seats in the worship area and four seats behind an altar at the front of the room. Under Brick Township’s land use ordinance, parking requirements for houses of worship call for one parking space per four seats, or one space for every four persons who can be legally admitted to the building. The application proposes 15 spaces – exactly the number required for 60 seats.
The layout of the building, as well as its architectural plan, floor plan and elevation will remain as it is currently, a letter from the project planner, Jeffrey J. Carr, states. Carr’s letter goes on to propose “minor changes to parking areas, construction of a driveway and construction of an ADA [compliant] ramp.”
The case will be assigned a hearing date, which must be mailed to neighbors within 200-feet of the property and published in a print newspaper. That notice, when published, will include the date on which the hearing will be held.

Advertisement

Police, Fire & Courts
Driver Charged With DWI in Fatal Brick Accident; SUV Was In Wrong Lane of Route 70

Police, Fire & Courts
Police ID Victim, 58, in Fatal Brick Car Accident; Suspect Facing DWI Charge
