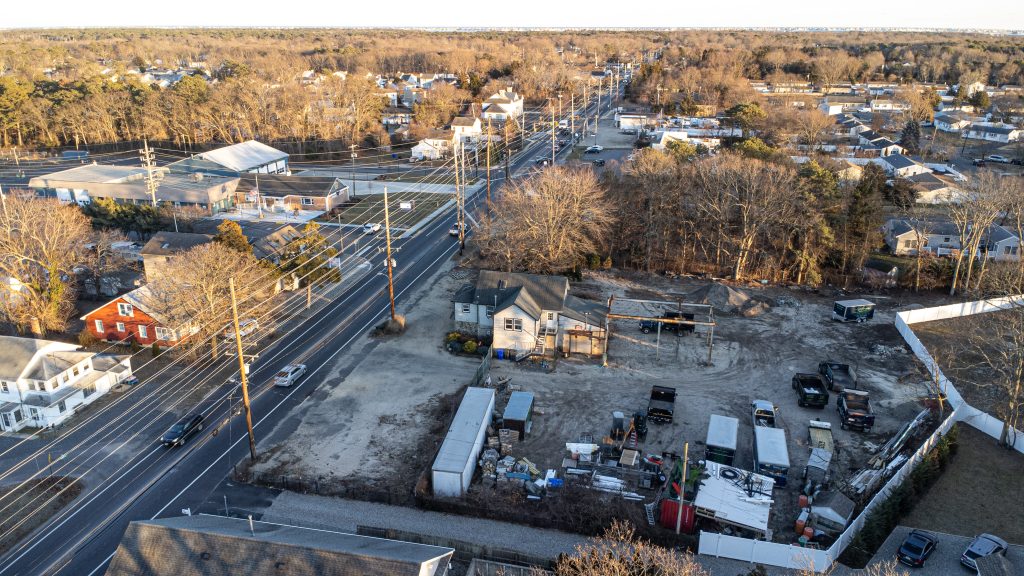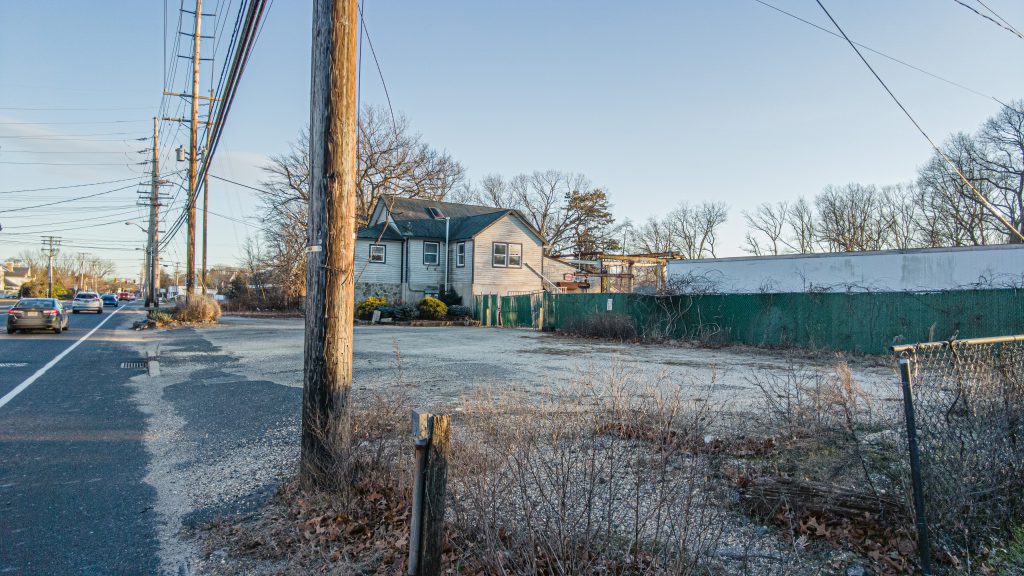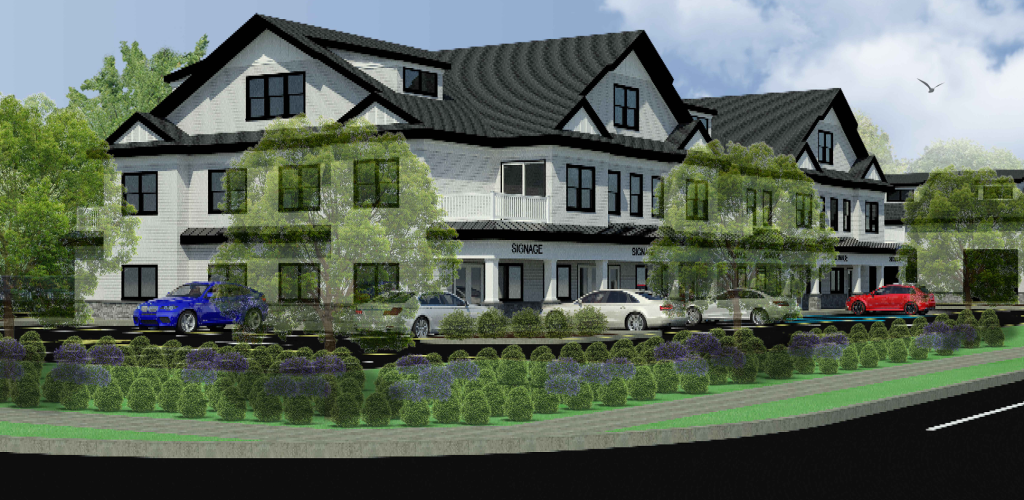
Initial renderings of a ‘flagship’ development proposed on Drum Point Road, Brick, N.J. (Planning Documents)
The owner of a shopping center across the street from a proposed mixed-use apartment and retail complex on Drum Point Road has hired an attorney to formally object to the application before Brick Township’s zoning board.
The proposed complex, which was modified in layout since it was first introduced to the board in February, would be located at what is now 305 and 307 Drum Point Road, as well as a corner parcel on Sky Manor Boulevard. Initially, the complex was to consist of two buildings, however the applicants, Joanne Marie and Jim LaConti, have since pared down the application to a single building that will house 8 commercial units and 8 residential units on the second floor.
When the board resumed hearing testimony on the application Wednesday night, local land use attorney Ronald Gasiorowski said he was representing Pasquale Mennella, the owner of the nearby Baywood Plaza strip mall, in an objection to the development.
|
|
Daniel Governale, the architect who designed the proposed mixed-use building, said the first floor will consist of about eight commercial units ranging in size from 1,100 to 1,200 square feet each. The upper floor, accessible by its own entrance and elevator, will consist of eight apartments: six three-bedroom units and two two-bedroom units. One of the units will be set aside for the state’s affordable housing program, as required by law.
“The major change was in the building layout,” said engineer and planner Jeffrey Carr, representing the developer. “There was a smaller, 4,000 square foot building that was a contractor warehouse on the westerly side of the property, and the building in the center was slightly smaller to accommodate that. We eliminated the contractor storage on the left side and made some slight adjustments by expanding the proposed building.”
Professionals representing the developer have said the new building will be a decidedly high-end feature that they expect to serve as a “flagship” project for future development along Drum Point Road’s “Village Zone,” created by the township to encourage existing mixed-use properties to be revitalized and modernized. The Village Zone requires a lot that measures at least 7,500 square feet, however the La Conti property far exceeds the minimum at more than 69,000 square feet.
Carr said that since the first hearing, the developer added several amenities to the site, including a bike rack for residents, a triangular-shaped dog run area, plus a promenade with a walking path and several “islands” that will serve a dual purpose to direct vehicles and improve the site’s aesthetic appeal.
“There is also a patio and bench area where people can eat, barbecue or just sit outside and read a book,” Carr said, adding that the dog run will measure 51-feet by 31-feet by 8-feet.
“It’s a fairly large area for a dog run, surrounded by a landscaped area on the three sides where the pathway is not located,” said Carr.
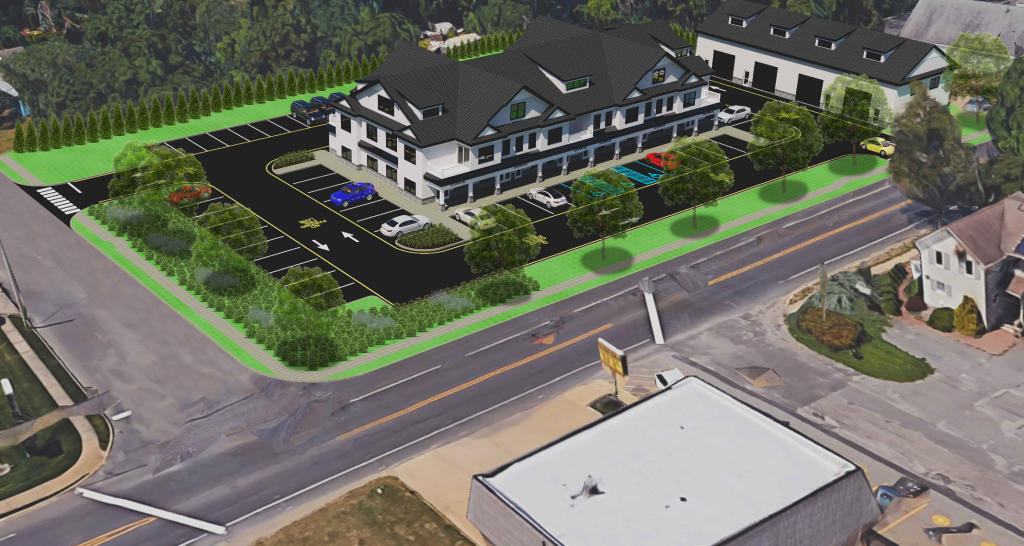
Initial renderings of a ‘flagship’ development proposed on Drum Point Road, Brick, N.J. (Planning Documents)
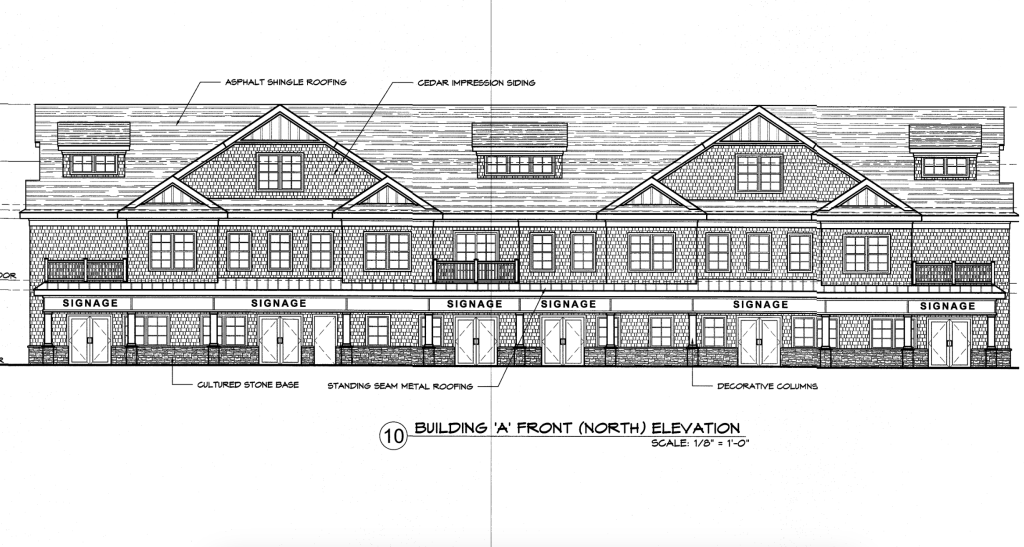
Initial renderings of a ‘flagship’ development proposed on Drum Point Road, Brick, N.J. (Planning Documents)
The elimination of the 4,000 square foot garage building removed the bulk variances that had been required for the project to be approved, however board approval is still required because of the number of residential units in the building. Since the township’s zoning ordinance contemplated a 7,500 square foot parcel of land, two dwelling units were allowed to co-exist with the commercial space. But at 69,000 square feet, the developer sought permission to build eight units. It was this variance that elicited questioning from Gasiorowski, who repeatedly asked Governale if he “could have developed a building that complied” with the ordinance.
Indeed, Governale said he could have designed a two-unit building on a 69,000 square foot property, but such a development would not make sense.
“We are providing 69,260 square feet,” Carr said under questioning from Gasiorowski. “That is significantly larger than the minimum lot size. If you do some simple math … you would equate that into nine lots.”
In theory, if the plan to build the single mixed-use structure was denied, the property owner could simply subdivide subdivide the parcel into nine separate lots, each of which could have two dwelling units per lot – a total of 18 units, Carr said.
“It’s certainly not overdeveloped,” said Carr. “We’d be allowed 12 to 18 units if we simply came in for a subdivision.”
Governale previously testified that the proposed building achieves the objective of the Village Zone.
“The Village Zone has some clear architectural goals – generally consisting of buildings that you would see on ‘Main Street,’” he said. “In the Village Zone, the township is trying to push for more character.”
As it currently stands, the 1.59-acres in question consists of a dilapidated residential home, a scrap yard and an unpaved parking area. Renderings, some of which are included with this article, showed meticulous landscaping, a facade representing a fusion of classic and modern styles with black-and-white accents, and an overall building style reminiscent of projects such as Hotel LBI and other recent high-end coastal construction projects.
“The building is centrally-located on the site – there’s plenty of light and air available to the structure – and it fits very nicely on the corner as well,” Governale explained. “We feel the variety of landscaping and building will work together.”
Baywood Plaza, owned by the objector, is located across the street from the proposed complex at the intersection of Drum Point Road and Sky Manor Boulevard. At least one neighboring residential homeowner also expressed her intention to object – albeit not formally with an attorney – at Wednesday night’s meeting, and several other residents were seated in the audience to hear testimony.
The hearing will continue at a special meeting of the board, scheduled for March 29 at 7 p.m. at the township municipal complex.

Advertisement

Police, Fire & Courts
Grand Jury Indicts Point Pleasant Man, Once a Fugitive, for Attempted Murder

