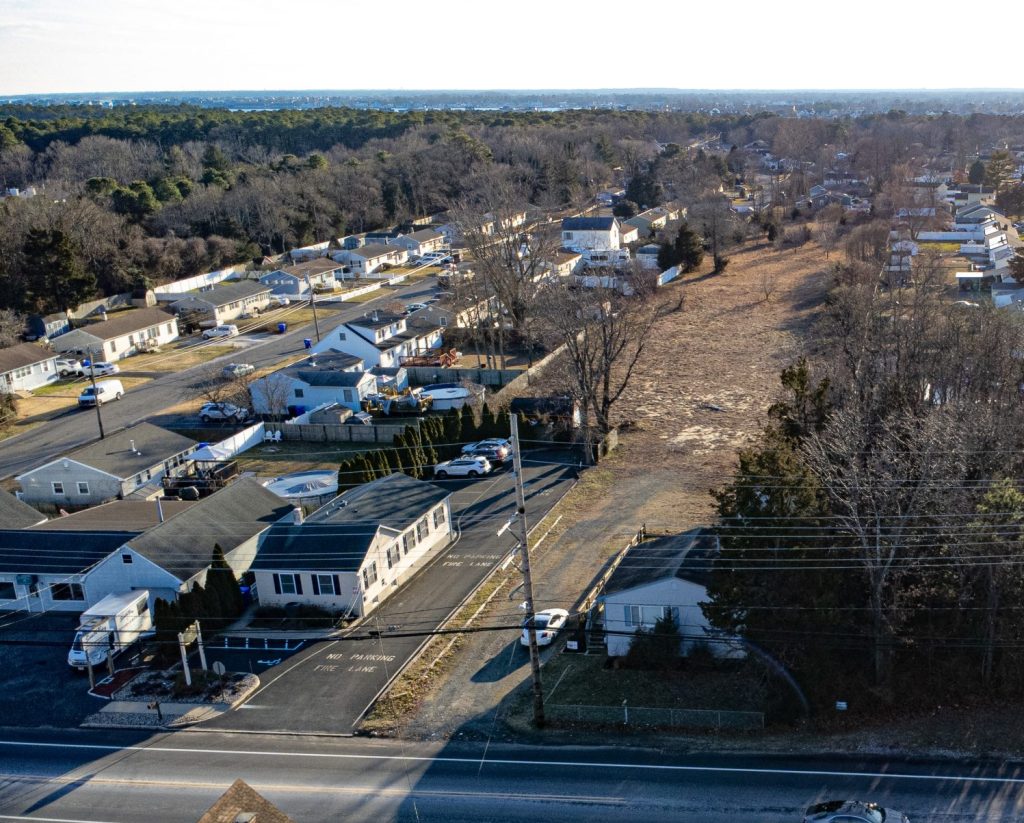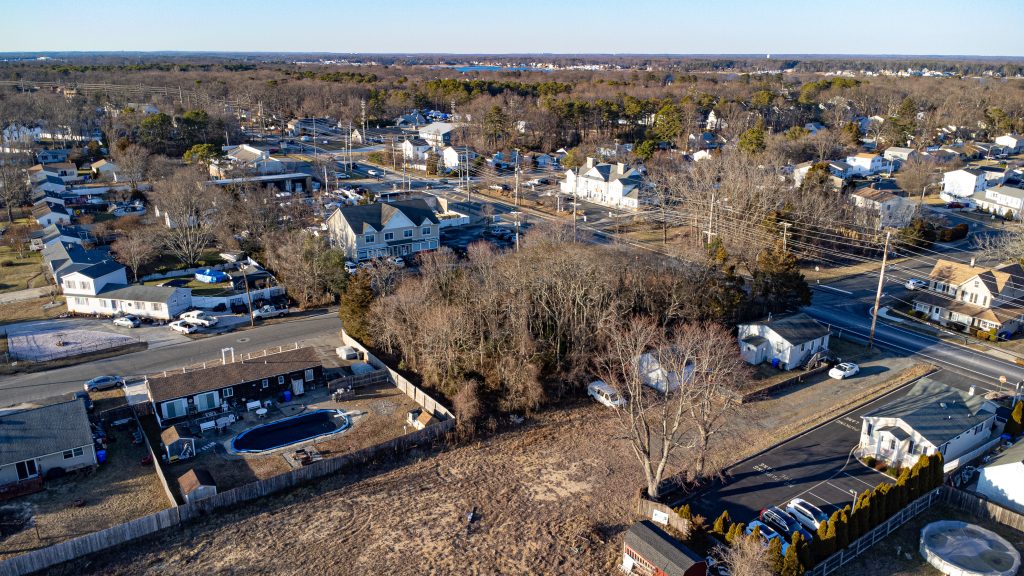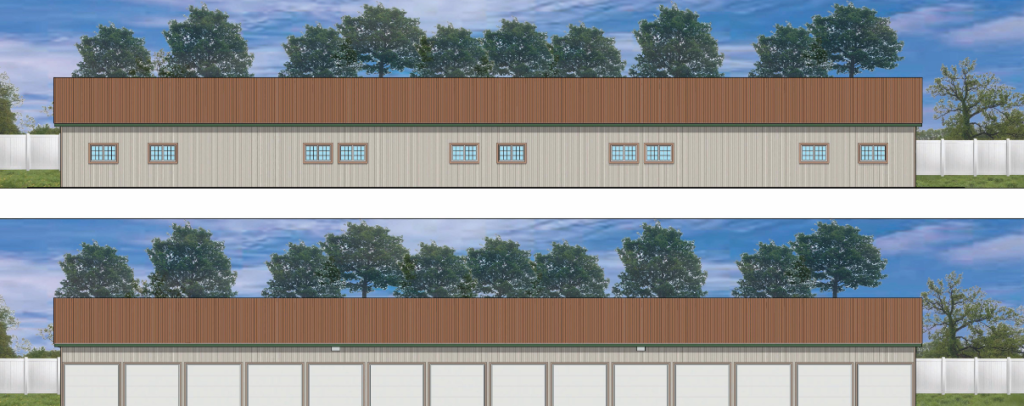The would-be developer of a property off Drum Point Road that is seeking approval to build a self-storage facility in between two residential developments has tweaked his proposal to address concerns from neighboring homeowners, though a group of residents at a zoning board meeting Wednesday night did not appear pleased by the compromise.
A hearing that began in February to build the facility on a slim, rectangular plot of land that stretches south from Drum Point Road continued before the township’s Zoning Board of Adjustment Wednesday night. The owner of the property, Albert Del Prete, is seeking approval to build the facility on the tract of land at 345 Drum Point Road. The project would consist of 15 individual single-story storage buildings, plus an office and two other associated structures. Each storage building would stand at 14-feet mean height with a slightly higher ridge, and encompass areas ranging from 2,400 to 3,750 square feet of space, which would be divided into 10-buy-15 foot garage units. An existing single-family home which fronts Drum Point would remain on the site.
The application must be approved by a supermajority of the zoning, as a use variance is required for the project. Self-storage facilities are not normally permitted in the Village Zone, where the property is located. Jeffrey Carr, the planner and engineer representing the developer, said his team had modified the proposal to take into account concerns expressed by neighbors at the previous meeting.
|
|
“Essentially, we had evergreen plantings in the gaps between the buildings … based on the review letters as well as comments from the board and the public, we added additional landscaping,” he said.
Carr said the updated proposal adds a new, continuous buffer around the entirety of the property and a five-foot clear area between swaths of landscaping that must be kept clear for emergency access. The designers also responded to concerns from residents on the question of homeless people or troublemakers accessing the property during late hours, despite plans for a gate with electronic access.
“There was some concern about safety behind the buildings, so we added some lighting behind the buildings,” said Carr. “The lighting is completely different from the lighting in the front – that is what is required for sight lighting. The lighting in the back – we had some concerns by residents about people being back there – so we added just security lighting. It would not be turned on at any other time. It’s not on a timer or photocell, it can only be turned on in an emergency.”
“It’s narrow, so it’s limited in terms of the possibilities of what we can do here, but we’ve taken every opportunity to make sure it is an aesthetically-pleasing and secure project,” he added, regarding to lot.
Though it is shaped as a simple rectangle, the size of the lot presents some challenges for its owner, and has generated concern among neighboring residents. The parcel literally splits the backyards between two existing residential streets. The lot has about 70 feet of frontage on Drum Point, then extends backwards behind both Huppert Drive and Leswing Drive. As a result, residents of both streets would see their backyards border the facility.
“There aren’t a lot of uses that are appropriate on a site that is over 900 feet long and only 119 feet wide for the majority of it, and part of the site – the frontage – is even less,” Carr testified. “There are limited possibilities as to what you can do with a project on this site.”
John Rea, a traffic engineer, told board members the use of the site as a self-storage facility is the least traffic-intensive use of the property “except for a cemetery.”
“We are looking at a total of two vehicles entering the property and exiting the property during an hour” of peak usage, he said. “There are very few uses that have lower traffic generation than a self-storage facility.”
Township Planner Tara Paxton agreed, as did the board’s engineer.
Some board members expressed concern over the lack of a “turn-around” and the width of the single drive aisle between the two sets of storage buildings, however Rea testified that he had planned a 20-foot width in between each building so vehicles could easily reverse outward. There also is a “hammerhead” turn at the end of the drive aisle – essentially, a rectangular cul-de-sac – that could also be used for vehicles to turn in the opposite direction and exit the premises.
“I think the gaps in between the buildings can be used to turn around, and we also have the ‘hammerhead’ at the end of the 25-foot aisle,” said Rea. “I think it’s appropriate for the types of vehicles that are going to use these facilities. You’re not going to get a lot of big trucks in here.”
The storage units would be smaller than many of the mega-storage facilities that have sprung up in Brick and surrounding towns in recent years, though the drive aisle is actually equal to those larger ones, said Rea, entering into evidence aerial photographs of five other storage facilities in town, all of which were much larger.
Del Prete, for his part, said he purchased the property in 2002 and settled on developing it with a self-storage facility after years of consideration.
“We bought it as an investment to, hopefully, build something on it with the potential to start a business,” he said. “We thought that this would be the best use for the property – low impact on the neighborhood, on the schools, on the traffic.”
His first choice was a block of homes, however the size of the lot was not deemed optimal.
“Going back many years ago … we looked at putting about five or six houses there,” he said. “We had some informal meetings and were told it probably wouldn’t fly, so we backed off on that.”
Carr said from a planning perspective, a small self-storage facility is likely the best choice in terms of usage.
“The look from Drum Point Road, we’re maintaining the character in that,” he said. “It’s not a wooded site, we’re not taking down trees to do this. It is the least-intensive use you can do on a site like this. It’s a very challenging site.”
A group of neighboring property owners occasionally groaned and quietly protested with shaken-heads and sighs to express their displeasure as some of the testimony was given. No public comment was taken Wednesday night because testimony in the case has not yet been completed. As a quasi-judicial proceeding, members of the public are eligible to cross-examine witnesses and make a statement to the board in two separate phases, however because of its trial-like nature, all of the evidence must be presented and witnesses directly examined before the public session.
With the board meeting coming to an end at its normally-designated deadline of 10 p.m., the meeting was adjourned. The case will be taken up for a third time at the board’s June 21 meeting, scheduled for 7 p.m. at the township municipal complex. Board Chairman David Chadwick said he expects the case to be completed at the next meeting, public comments to be heard, and a vote to be taken to finalize the matter.














