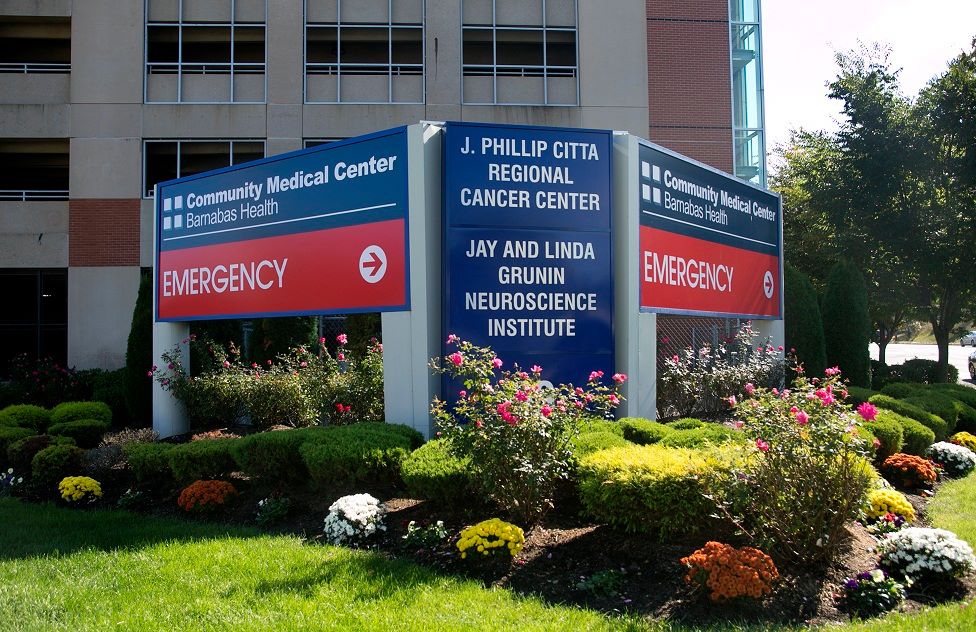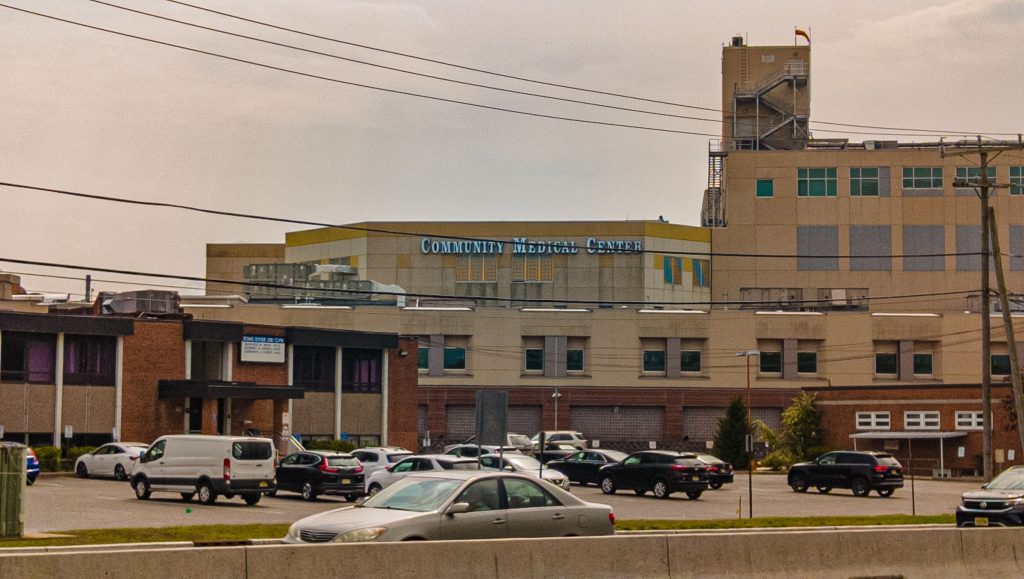The Toms River Township planning board this week approved the first phase of a multi-year redesign of Community Medical Center, consisting of a new parking garage, utilities plant and ancillary improvements.
The board voted unanimously to approve the construction of what has been termed phase one of a project that will last into the next decade at the hospital, one of the busiest in New Jersey, as it begins a new medical residency program.
“We’re excited about getting the shovels in the ground,” said Patrick Ahern, the hospital’s CEO. “Our parking garage is certainly well past its prime, and our utility plant is about 60 years old and spread over six buildings.”
|
|
Chris Cirrotti, the project engineer representing the hospital, told board members the new parking garage will be six levels in height and include 702 spaces.
“That would replace the parking that was already in the visitor parking garage as well as what exists in the surface parking lots,” he explained.
A new surface lot would add another 80 spaces, increasing the total number of parking spaces by more than 100.
“Those spaces would be along the westerly side of the driveway, which would now traverse between those facilities – the parking garage on one side and the surface parking on the other,” Cirrotti said, adding that the new parking garage will have two entrance points.
The current parking garage will remain open during construction. In all, the hospital will provide 1,687 parking spaces for visitors and staff, above the township’s zoning requirement of 1,450 spaces.
Hospital representatives said the new parking garage was also built with emergency access in mind. Responding to a question from planning board member and township councilman David Ciccozzi, who referenced a scenario where an ambulance was unable to reach a person seeking help inside the garage, Cirrotti said such an incident was kept in mind. Ambulances are still too tall to be operated within the garage itself, however the design allows for a rapid response in the event of an emergency.
“The way they would respond to an event in the garage is to transport with a stretcher, and those can be accommodated in the elevators,” he said. “The elevators are being sized to specifically address that situation.”
The plan will also make the entire campus of hospital more cohesive, safer for pedestrians and more convenient for employees to access the building, officials said.
“There will be a new system of sidewalks connecting everything,” said Cirrotti. “One small surface lot on the south side of the hospital will be turned into green space and an employee entry sidewalk. It will remain a long walk, but it will be covered, so the employees will have a bit of an upgrade making their way into work day-to-day.”
The employee access point is now only partially covered.
The utility plant will centralize the hospital’s various systems, which are current split between six buildings. Most of the utility connections currently run underground, where most of the work will be completed. The plant will include “chillers, boilers, fire pumps – all of the guts of the building,” Cirrotti said.
“That will require all-underground rewiring of the campus infrastructure,” he added. “There is quite a bit of infrastructure that will be built underground.”
Following the meeting, Ahern said construction is likely to begin by the end of summer or early fall. The board will formally memorialize its approval during a second vote at its meeting in August.













