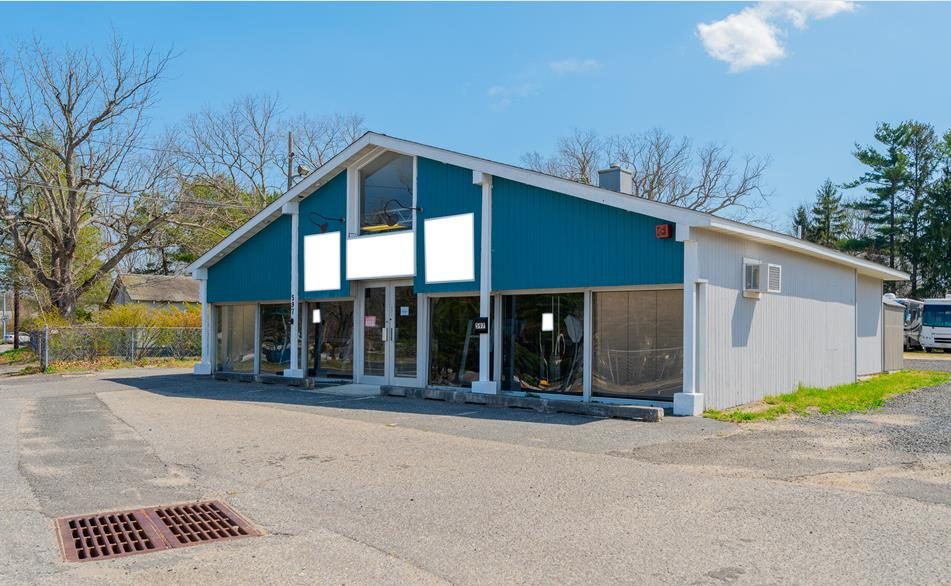Brick Township’s planning board on Wednesday night unanimously approved an electrical contracting company’s application to turn a shuttered gym into an administrative building for the corporation.
The applicant, Edward Schlesinger, owner of Shlez Electric, proposed converting the property at 597 Mantoloking Road from its current vacant state of condition to a more aesthetically-pleasing office for the company. The most recent use of the building was CJ’s Personal Fitness, which was operated from the property for 17 years. It was also, at one time, a wood flooring retail store.
The electrical contractor will utilize the current building and renovate it in order to turn it into administrative space. Planning board approval was required since the new owner presented a minor site plan to the board, requesting the change of use and the ratification of several minor, pre-existing variances having to do with the shape of the lot. The case had come up for testimony before the board previously, but went through some minor changes before receiving its ultimately approval Wednesday night.
|
|
“The main change we were proposing is that, instead of having parking in the front, we’ll have it in the rear of the building with sidewalks,” said project engineer Yehuda Back.
Back said the property would not be used for the outdoor storage of any equipment, and generally, only employees of the company would utilize the building and its parking lot. The company plans to keep the existing building footprint in place and park no more than five of its work trucks on the property overnight. Site improvements will include the planting of trees in the buffer zones around the property, the installation of accessible features and converting the rear portion of the lot to a gravel surface.
“We would like for the existing asphalt in the front of the building to remain,” Back told board members. “Right now, any water that would end up there would drain slowly to the existing inlet rather than onto grass, which could lead to ponding.”
There is currently one building-mounted light in the rear of the building, which will be the only light to remain on the property. The board conditioned approval on the shrouding of the light in order to avoid disturbing any neighboring properties, which are mainly residential.
The business will not be able to obtain cross-easement access with its next-door neighbor, and will have a single lane for both entrance and egress to the property, similar to a residential driveway.
“Only one vehicle can access and egress the property at the same time, which we believe is sufficient because this driveway will be of limited use, and customers will not be driving in and out,” said Back, adding that the driveway is ultimately subject to the approval of the Ocean County planning board since the parcel is located on a county road.

Advertisement

Police, Fire & Courts
Grand Jury Indicts Point Pleasant Man, Once a Fugitive, for Attempted Murder









