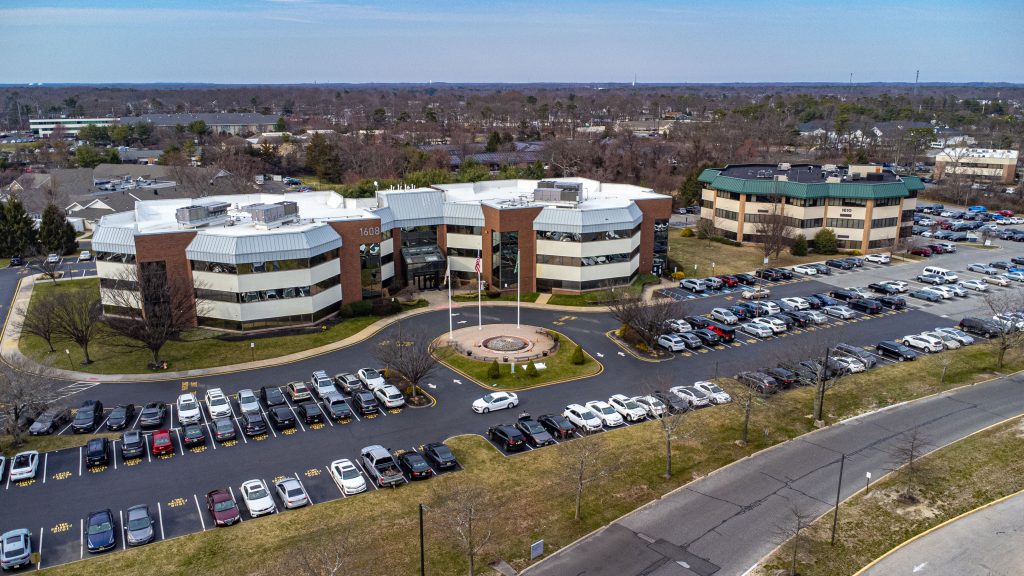
The medical buildings at 1608 and 1610 Route 88, and their associated parking areas, March 2024. (Photo: Shorebeat)
Brick Township planning board members time-traveled back to the 1990s and early 2000s this week, asked by a judge to weigh in on a dispute over parking that has quietly simmered for more than two decades – combining an odd request by the court, land use cases that were thought to have been settled years ago, and a high-profile murder that complicated the entire matter.
This week, the board heard correspondence from attorneys representing two almost identically-named medical buildings situated next to Ocean Medical Center – Brick Professional Plaza LLC vs. Brick Professional LLC. The two buildings are located next to each other at 1608 and 1610 Route 88, respectively, and share a parking lot. The building at 1608 has a driveway entrance from Route 88, which also serves as a driveway for the 1610 building, which is “landlocked” and has no access available from either the state highway or Jack Martin Boulevard to its north. The buildings were originally proposed to be built in phases in the late 1980s, and cross-easements between the two properties were established by the board in 2004 following the completion of the second building.
“In 1996, when the application for this development was approved, the resolution required the applicant to designate the properties as subdivided, but 74 spaces were to be designated for the front property,” explained Board Attorney Harold Hensel.
|
|
At the time, attorney John Paul Doyle represented the board, and its members included two names that might remain familiar to Brick residents today – Kevin Aiello, who still serves as a board member, and Tara Paxton, who went on to become the township’s assistant planner and today leads the department as township planner.
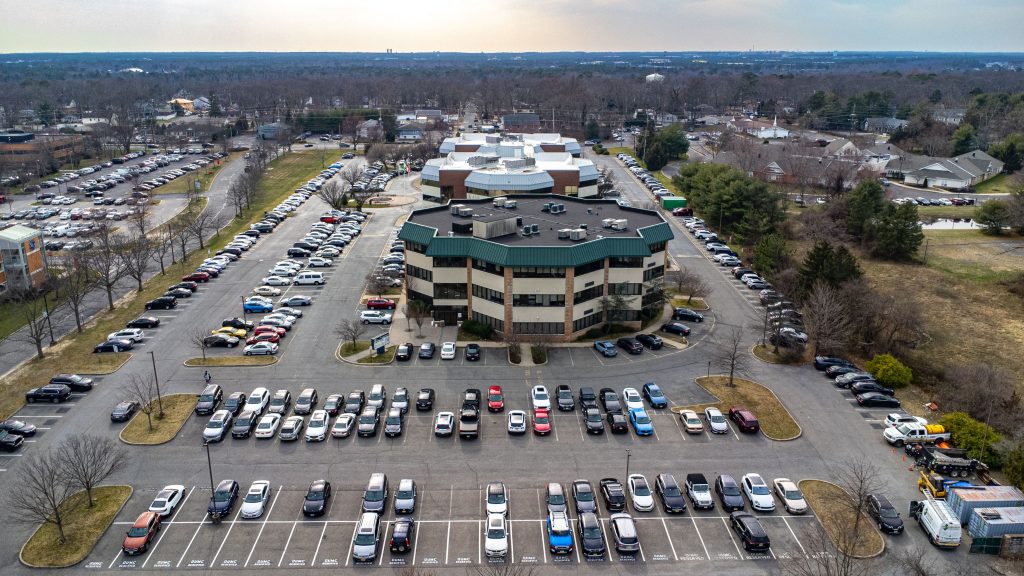
The medical buildings at 1608 and 1610 Route 88, and their associated parking areas, March 2024. (Photo: Shorebeat)
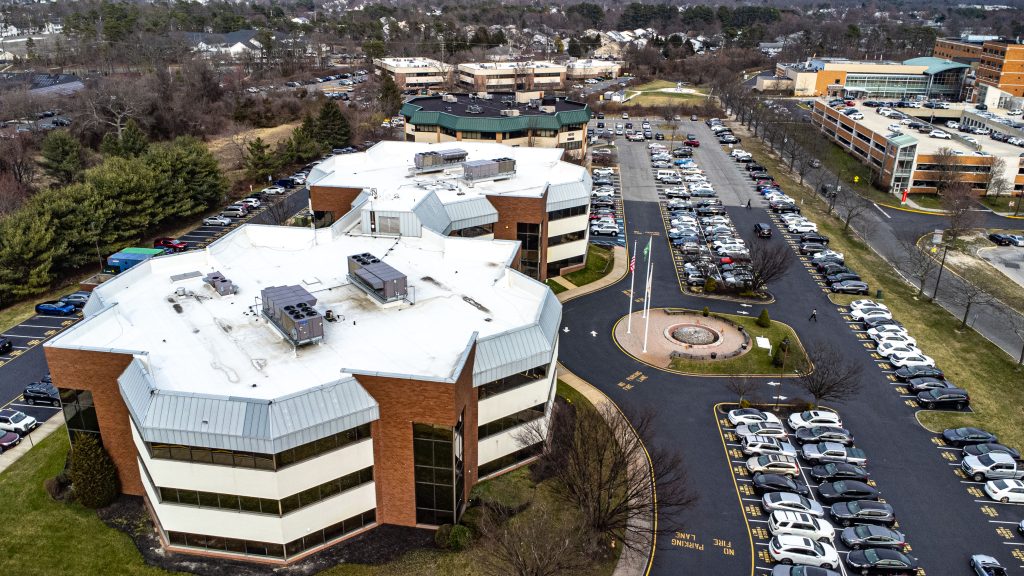
The medical buildings at 1608 and 1610 Route 88, and their associated parking areas, March 2024. (Photo: Shorebeat)
Without the easement allowing for cross-access between the two buildings, there would have been no way to access the 1610 building, since it has no road connection to Ocean Medical Center and only supports pedestrian crossings. The board, at the time, created what amounted to a compromise so both buildings could fit – access to both properties from Route 88 and 74 spaces reserved for the original building in the 1610 building’s parking lot.
Protracted litigation surrounded the construction of the 1610 building, which was developed by business partners Neil Sorrentino, Joseph Sorrentino and Anthony Napoleon. Napoleon served as the point man for the project, signing the easements and arranging financing. But Napoleon, a Toms River resident, was the victim of a brutal, high-profile murder in 2004.
In a case that rocked Ocean County, Napoleon and his wife were killed by his step-son in the front yard of his home in Silverton after he and his wife returned home from spending the winter in Florida. It was eventually determined that the step-son, Peter J. O’Brien, killed Napoleon and his own mother upon their return, having known they would discover a large amount of money stolen from a safe in the home to support O’Brien’s drug addiction.
When the current dispute kicked off in 2021, the current partners in the ownership of the property claimed Napoleon did not have the authority to sign the easement documents which conveyed the 74 parking spaces to the 1608 building – a claim the board rejected this week, holding that the board itself created the requirement in order to maintain enough parking for both buildings.
Unrelated litigation between Napoleon’s heirs, the Sorrentinos and Provident Bank, which financed the project, lingered in the courts for years, subject to a series of remands and appeals.
Finally, earlier this year, Superior Court Judge Craig Wellerson decided to send the matter back to Brick’s planning board to decide on a course of action. Aiello and Paxton both said they barely remembered the details of the case.
“In 2004, there was an amendment made to the easement that specifically delineated where those 74 spaces would be,” said Hensel, who reviewed documents dating back decades. “In both easements, there was a requirement that the owner of the front building could designate, at his choosing, where those spaces would be.”
The dispute simmered quietly for many years, but did not come to a head until 2021, with both buildings having become victims of their own success and the 1610 building making matters worse by leasing dozens of spaces to Hackensack-Meridian Health to provide parking to hospital employees.
At times, the row between the two medical buildings nearly became something of a comedy, with the owners of 1608 painting spaces with reserved parking notices and threatening to tow vehicles that parked in what they interpreted to be their spaces to use the 1610 building. The owners of the 1610 building responded by hiring their own contractor to cover the spaces with black paint, erasing the reserved notice.
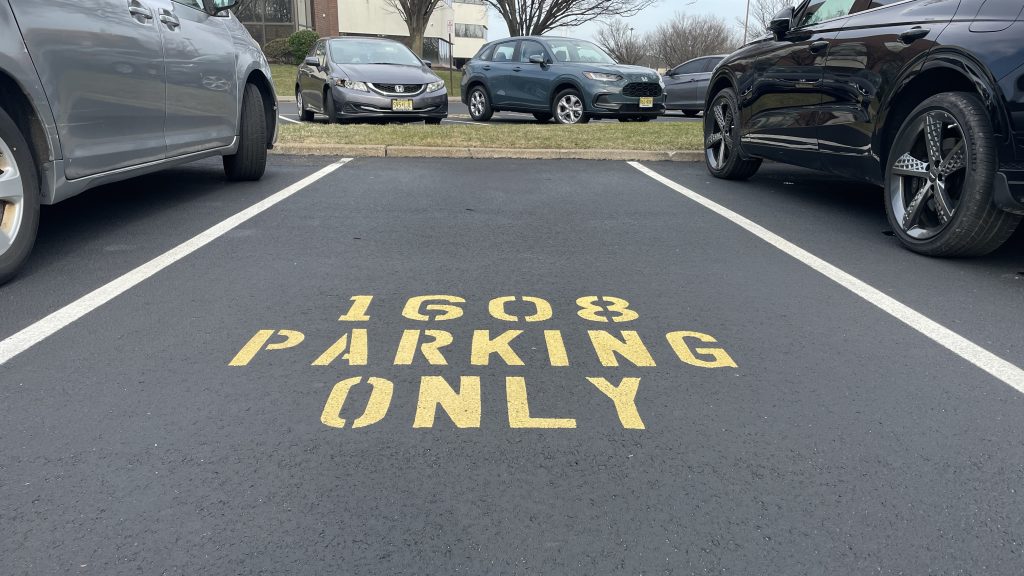
The medical buildings at 1608 and 1610 Route 88, and their associated parking areas, March 2024. (Photo: Shorebeat)
The owners of the 1610 building argued that while 74 spaces could be used by the 1608 building, they were not “exclusive” to that building, and as long as 74 were available for use, the agreement was being followed. Attorneys for 1608, however, held that maps from the time of construction delineated 74 specific parking stalls that would be reserved for the use of their occupants.
“Their argument was, ‘it’s an exclusive easement, but we get to use those spaces too,'” said Hensel.
Paxton, who conducted her own search through old township records, was able to explain the context of the decision all those years ago, telling board members that the easement allowed both buildings to comply with zoning requirements and avoid asking for parking variances, ensuring there were enough spaces for both facilities to operate.
“The complication is that the back portion leased spaces to the hospital, so they reduced their own number of spaces, so they’re looking for us to somehow change that,” said Paxton, now in her professional role as township planner. “The internal function of the offices had intensified, and then the hospital needed parking so they worked out some kind of agreement with them temporarily. If you drive by on a weekday afternoon, you’ll see there’s a full parking lot across the street and people are parking there.”
Hensel said he, admittedly, was confused by the judge’s request. No attorneys came to the meeting representing either building, with one attorney seeking an entirely new hearing and his adversary feeling no need for the board to re-decide the matter.
Ultimately, the documents told the story, and board members agreed that the original building at 1608 Route 88 had an exclusive right to use the 74 spaces at their choosing.
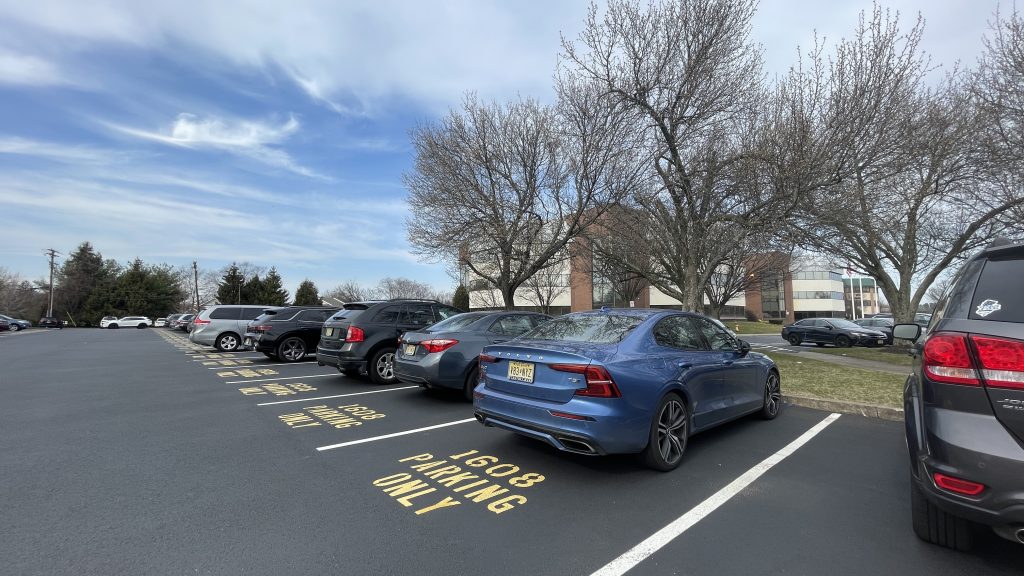
The medical buildings at 1608 and 1610 Route 88, and their associated parking areas, March 2024. (Photo: Shorebeat)

The medical buildings at 1608 and 1610 Route 88, and their associated parking areas, March 2024. (Photo: Shorebeat)
“It was clearly indicated on the cross-access agreement that ‘these are the spaces,'” said Aiello.
Hensel agreed.
“My position is, after reading the inch-thick of documentation, is that it’s pretty straightforward,” he said. “The 74 spaces should be used by the plaintiff (1608) in this particular case. At this point, I think the plaintiff recorded the easement and are entitled to the exclusive use of those spaces.”
A map was found with the exact spaces marked off as being the 74 reserved for the front building.
“The front owner needs those spaces to avoid having to come back to the board for a variance, but it’s my position that this has already been recorded,” Hensel said, adding that the matter was not “something the board has the capacity to do anything about.”
“A court can modify easements and deed restrictions, but this was recorded with the resolution of approval that was done by the board,” he said.
Paxton also agreed.
“It’s a common requirement for this board to require cross-easements for access and parking alike,” she said. “This is all really because the building has been too successful, in a way.”
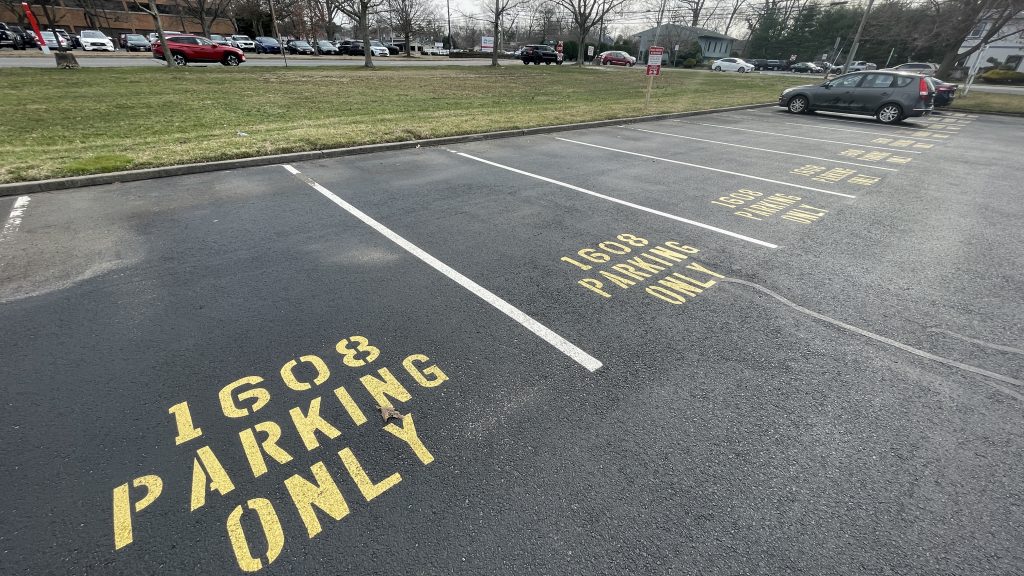
The medical buildings at 1608 and 1610 Route 88, and their associated parking areas, March 2024. (Photo: Shorebeat)
The board ultimately voted unanimously to advise the court of its opinion that the building at 1608 was entitled to the spaces, though they did not take formal action since, according to Hensel, the very action being sought had already been taken years ago.
“When they came back in 2004, they brought a map, marked out the 74 spaces, and both parties agreed to that easement,” he said. “We encourage the court to finalize the matter.”

Advertisement

Police, Fire & Courts
Grand Jury Indicts Point Pleasant Man, Once a Fugitive, for Attempted Murder








