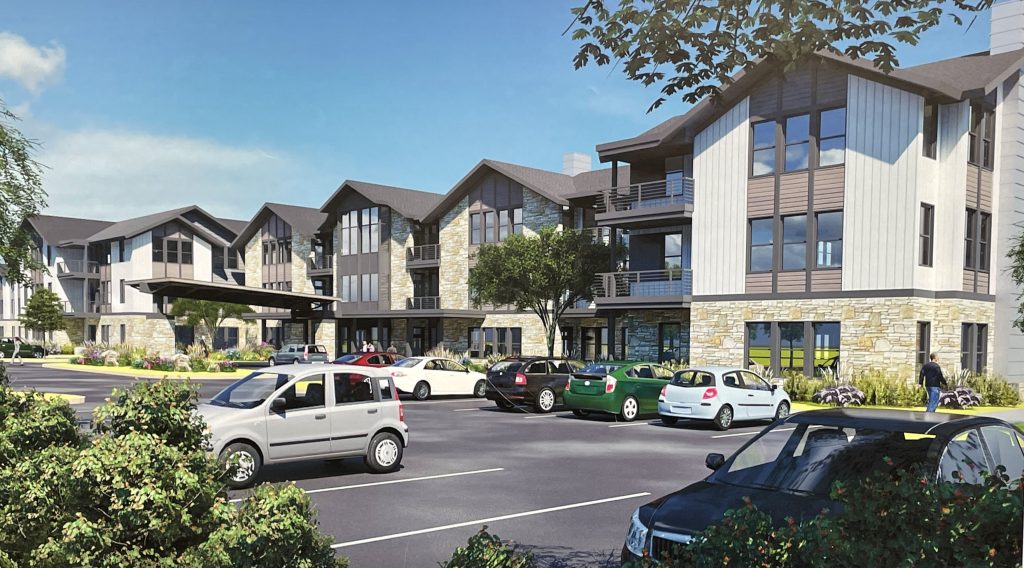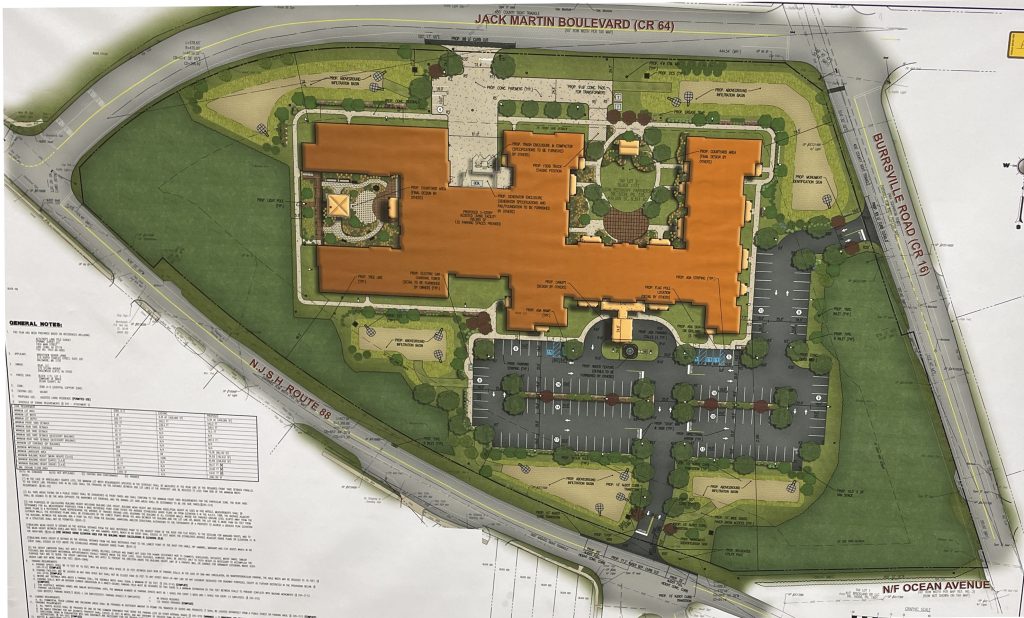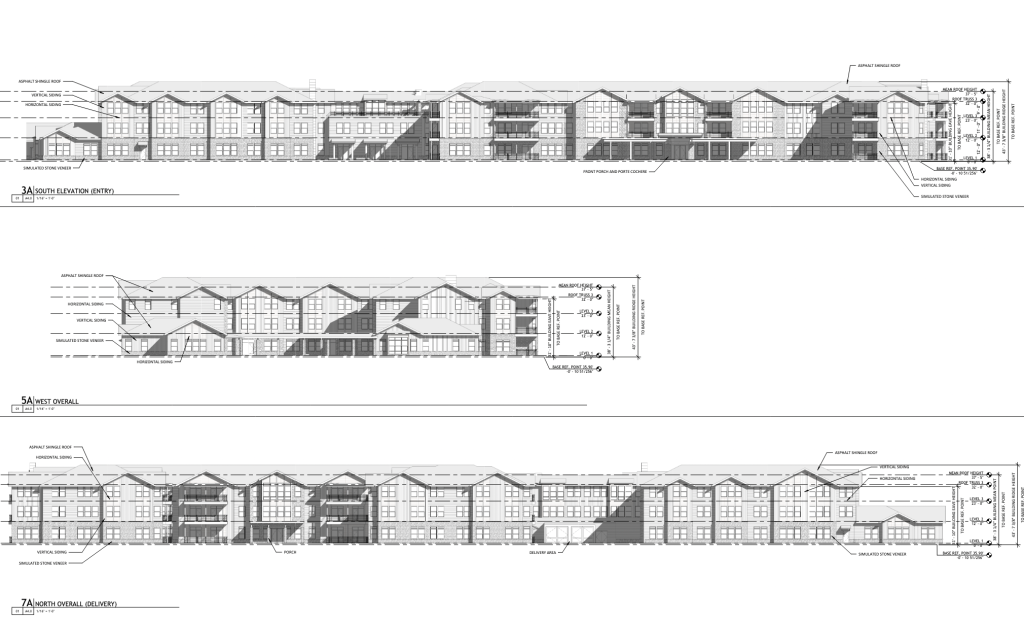A 200-bed assisted living facility that was approved to be constructed adjacent to Ocean Medical Center and neighboring medical buildings has yet to break ground despite the time that has elapsed since the planning board made its decision on the project.
The facility, which was granted unanimous approval by the board in 2022, will be built on what has become known as the “triangle lot,” around which three major roads – Route 88, Jack Martin Boulevard and Burrsville Road – serve as borders. The site was previously granted conditional approval for a 75,000 square foot medical facility that was to be used as a Veterans Administration outpatient clinic, but the federal government ultimately decided to place the clinic in Toms River.
Representatives for the owner of the would-be assisted living and memory care facility, Brightview Senior Living, of Maryland, appeared before the planning board Wednesday night to request a one-year extension of their previous approval.
|
|
According to Marc D. Policastro, a local attorney representing Brightview, the extension was requested due to a lengthy permitting process that is still ongoing.
“Brightview is in the process of satisfying the conditions of approval imposed by Ocean County, and upon completion, anticipates perfecting the approval,” Policastro wrote in a letter to township officials.
This is Brightview’s first request for an extension of time on its Brick Township approval, which would have run out May 25 – likely before the county’s requirements would be filled.
No physical changes to the project were proposed; Township Planner Tara Paxton said if there were to be any future changes, Brightview would need to return to the board with an updated site plan.
Brightview received unanimous approval by the board in 2022 to build a 188,985 square foot assisted living facility with about 200 beds divided among three floors of a sprawling complex.
The site will consist of a total of 166 dwelling units that will house a maximum of 200 residents. It will be divided between independent living units on the third floor of the “H” shaped building, and a mix of assisted living units and memory care units in other portions of the property. The independent living units will be one-bedroom apartments of 700 square feet or two bedroom apartments of 900 to 950 square feet. The assisted living (located in the “C” shaped building) and memory care units would measure about 375 square feet in area.
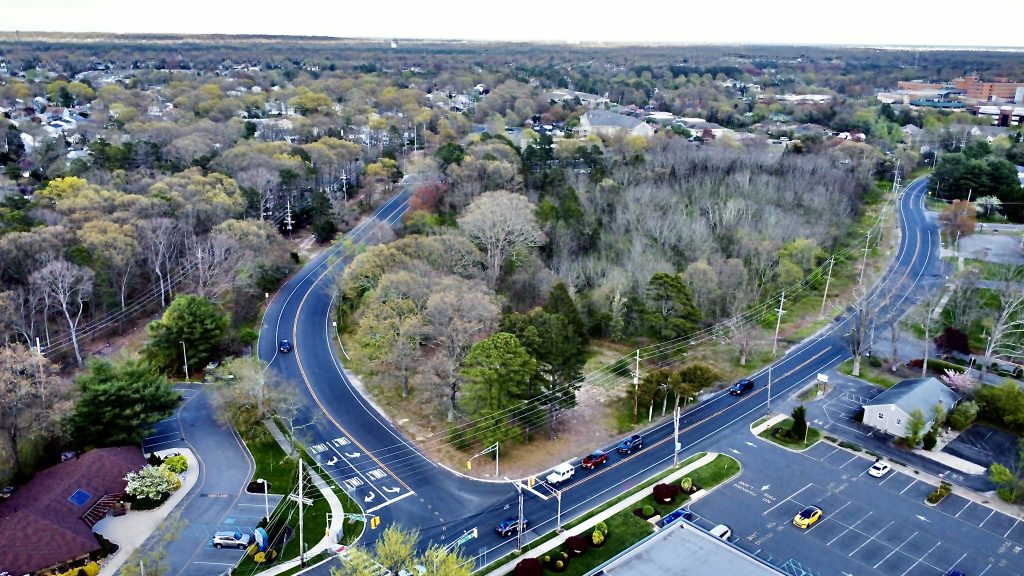
Brick’s ‘triangle lot’ along Route 88, Burrsville Road and Jack Martin Boulevard. (Photo: Shorebeat)
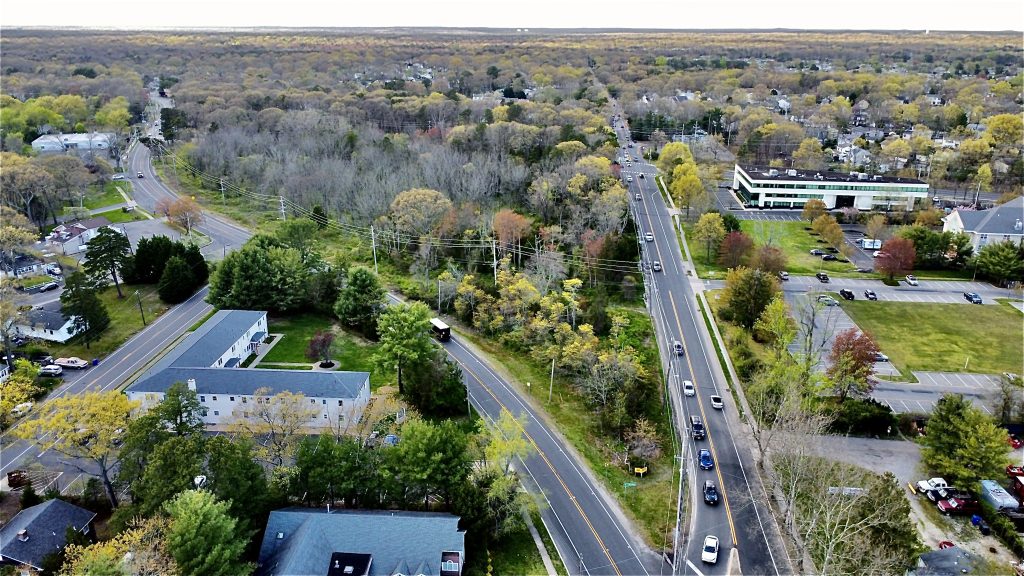
Brick’s ‘triangle lot’ along Route 88, Burrsville Road and Jack Martin Boulevard. (Photo: Shorebeat)
The property will include courtyards with landscaping, outdoor roof decks, a “modern farmhouse” design and balconies attached to 70 percent of the units. There will also be a covered entryway with a pickup and dropoff area. A dedicated entry will be reserved for deliveries. In all, there will be 10 signs directing traffic in and out of the complex, said Policastro, the attorney representing Brightview at the hearing.
Brightview exceeded the number of parking spaces required by ordinance to ensure optimal traffic flow.
The board unanimously approved the one-year time extension on Wednesday night.

Advertisement

Police, Fire & Courts
Grand Jury Indicts Point Pleasant Man, Once a Fugitive, for Attempted Murder

