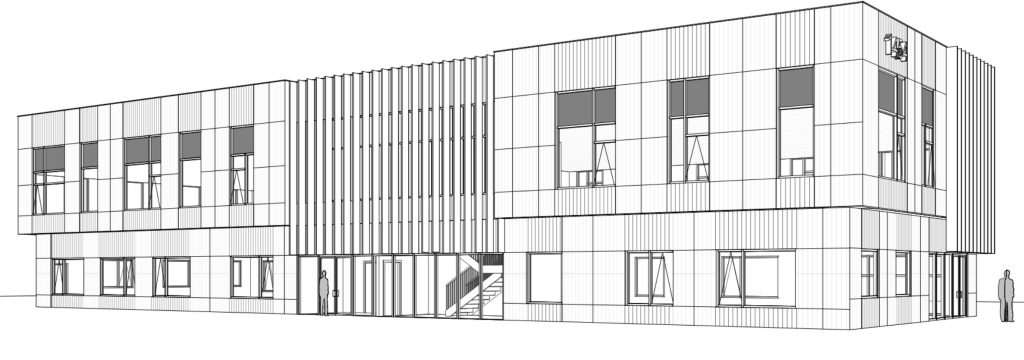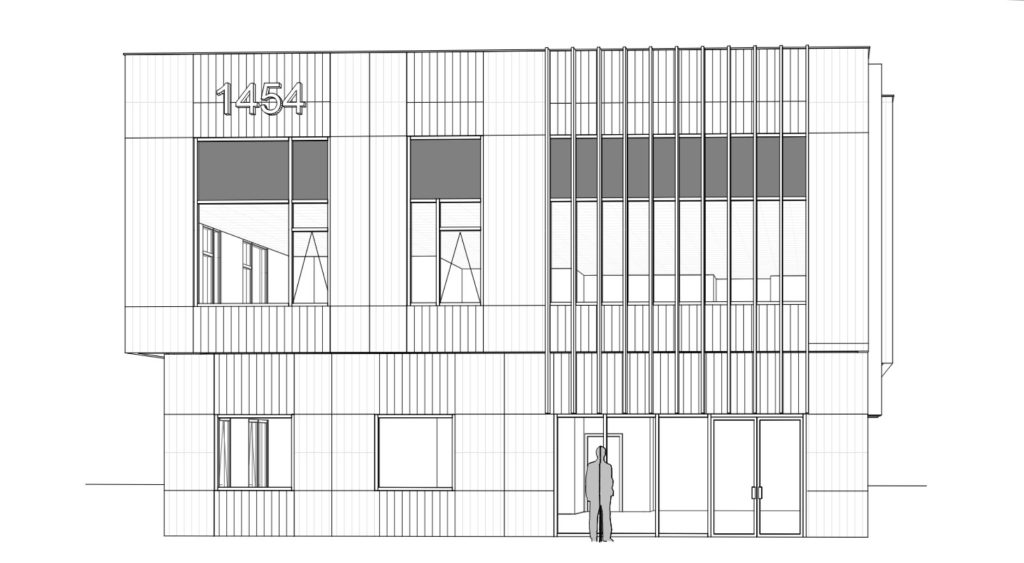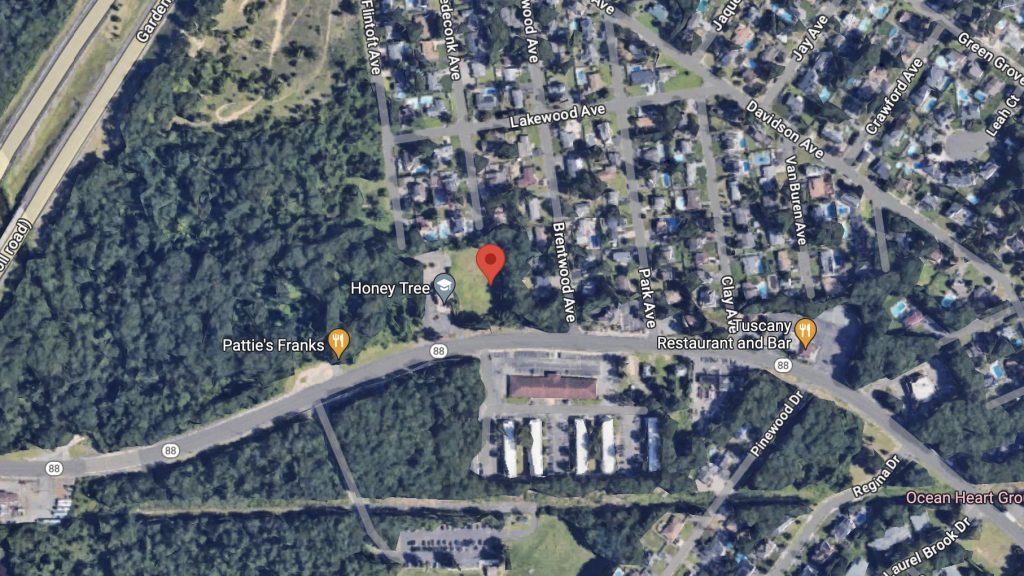A developer that has proposed a 13,400 square foot office building on a site currently developed with tennis courts and similar recreational facilities linked to the complex of what is now a daycare next door, will appear before the planning board this week in Brick.
Brick Tower Holdings LLC will present its case for the building, with 49 proposed parking spaces, for the otherwise-undeveloped property at 1454 Route 88, next to the Honeytree Daycare Center. According to a board filing by township planner Tara Paxton, the parcel was once legally connected to the daycare center. The building also shares a border with the Lakewood Manor residential development, and is located across the street from an apartment complex and another office building.
|
|
The 1.1-acre lot, now vacant except for the remaining recreational equipment, was subdivided from the main parcel in 1996 to create a restaurant called The Courtyard, which no longer exists, Paxton’s report said.
A separate report from the township’s traffic consultant found that the new use of the property – the same property owners owns separate medical office buildings further up Route 88 – would generate 32 trips in and out at the peak morning hour and 33 trips during the peak evening hour.
An office building is an allowable use on the state highway, but two variances will be sought by the developer. The building will produce impervious coverage of 66.1 percent, whereas 65 percent is normally permitted, and the developer has requested no buffer on the property where the zoning ordinance requires at least a 15-foot buffer when a business abuts or is directly across the street from a residential use or zone.
Several other minor variances were requested for the width of sidewalks next to parking stalls and other interior traffic patterns.
The board will consider the hearing at its Wednesday, Aug. 14 hearing, which begins at 7 p.m. at the township municipal complex.














