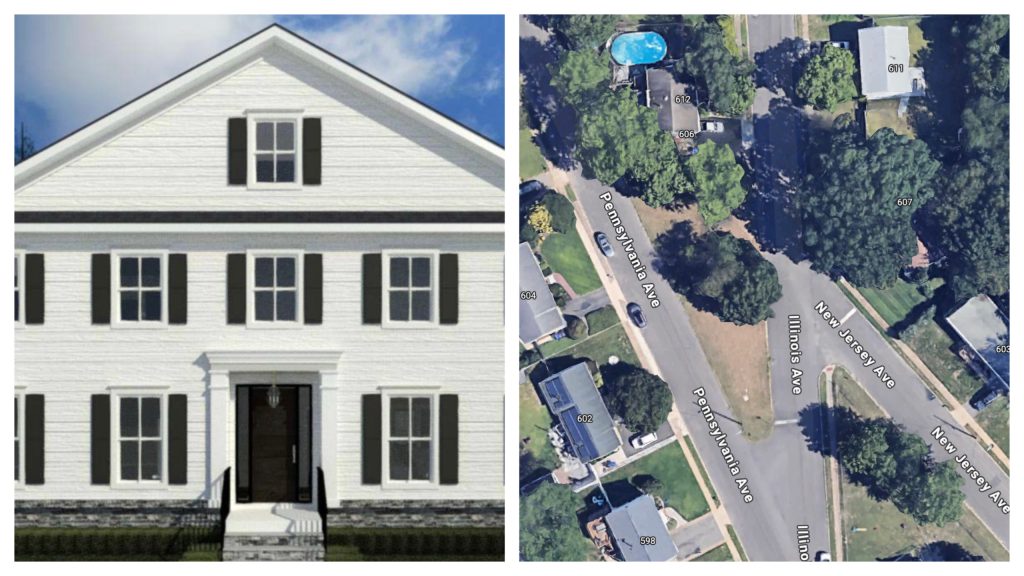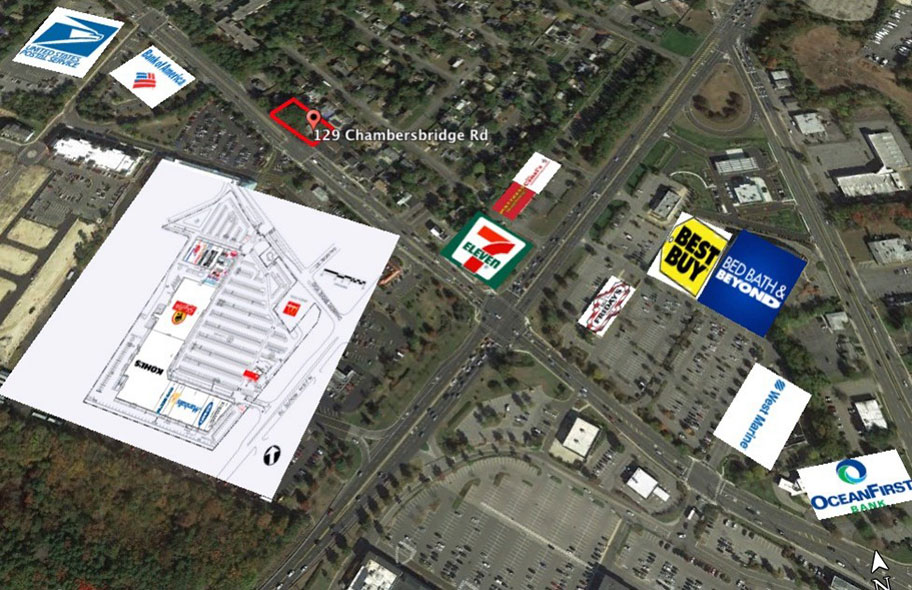
A home proposed where llinois Avenue, New Jersey Avenue and Pennsylvania Avenue meet in Brick, NJ. (Credit: Planning Document/Google Maps)
Brick Township’s Zoning Board of Adjustment has denied an application by a property owner to build a home into a small, oddly-shaped pocket of land near the terminus of three streets within a Herbertsville neighborhood.
The board rejected the application of Esther Cohen and Naomi Elkins, co-owners of the property – which does not currently have a postal address – on a triangular-shaped piece of land where Illinois Avenue, New Jersey Avenue and Pennsylvania Avenue come together. The two streets meet in the middle of a neighborhood off Sally Ike Road, with the proposed single-family home having frontage on both Illinois and Pennsylvania avenues.
The applicant sought approval to build a 1,702 square foot single family home on a lot that measured just 0.1 acres, well below the 7,500 square feet required to construct a home in the underlying zone. The 4,812 square foot lot was not adequate to accommodate such construction, the board found. A driveway was proposed to access the home from Illinois Avenue, which would have had the potential to cause a traffic hazard since the property is located at the confluence of the three streets, an engineer’s report noted.
|
|
New Home Approved on Chambers Bridge Road
The board granted an application for a new home to replace an existing home along Chambers Bridge Road. Board approval was required since the property at 129 Chambers Bridge Road is located within the township’s business zone – one of several along the busy roadway that pre-dated much of the current zoning.
The property is located several lots to the west of the 7-Eleven convenience store, and roughly diagonally across from the Brick Township post office.
The new home will be another single family dwelling with an attached garage, deck, driveway, walkways, an accessory shed.

Advertisement

Police, Fire & Courts
South Toms River Man Charged in Violent Murder of Wife

Police, Fire & Courts
Toms River Man, 36, Charged With Failing to Register Under Megan’s Law










