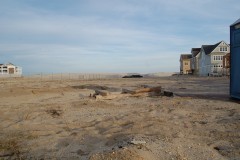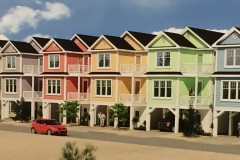The longtime owner of the southernmost portion of the Camp Osborn neighborhood, which was completely destroyed by a fire during Superstorm Sandy, has proposed 14 single family homes to take the place of 32 bungalows that used to be located on the property.
The proposal includes the land owned by Bob Osborn, whose family has owned land in Brick Township for decades. Osborn, who now lives in Maryland, operated a small portion of the Camp Osborn neighborhood as a land-lease, where he rented his land to homeowners. Osborn, 78, is now proposing to develop the plot of land, which extends from the oceanfront to Route 35, and sell the homes. The 14 homes, designed by noted Brick architect Paul Barlo, would be part of a homeowners association that would be responsible for a main road through the development as well as community landscaping.
“What we wanted to do is to try and redevelop that area in a way that is consistent of the history and the charm of the area that was there,” said John Jackson, the Brick attorney representing Osborn. Before the homes can be constructed, Osborn must receive approval from the township’s Board of Adjustment for several variances required due to the undersized nature of the lots on which the homes will be built, as well as a number of smaller bulk variances having to do with setbacks and the height of some the homes’ proposed eaves.
|
|
The proposed homes will be approximately 1,800 square feet, raised to meet flood standards and built on pilings that meet the standards of FEMA’s ‘V,’ or velocity zones, even though such a level of construction is not required, Jackson said.
The project will require a density variance since the development will take up the space equivalent to 10 homes per acre. The zone in which Camp Osborn is located is the R7.5 zone, where about six units per acre are normally permitted, said Sean Kinneavy, the township’s zoning officer.
“We’ve modeled it after communities that work, we’ve solved the parking problems, and we think we have a very good product,” Jackson told the board.
Jeffrey Carr, the project’s planner and engineer, told board members at a meeting Wednesday night that the development will include 24 foot-wide road made out of crushed clam shells in order to retain the beach styling of the neighborhood. Trucks, vehicles and cars can make a K-turn at the end of the road, where a “T” is formed, Carr explained, with ample room for delivery trucks, school buses, mail trucks and emergency vehicles to enter the neighborhood. The clam shell roadway would still be able to be plowed after snowstorms.
Each home will have enough space to comfortably fit three cars in a driveway area and, depending on the size of the vehicles, potentially four cars, Carr said. The homes would also have decks on the front and rear, and would have direct access to the beach.
The project is facing some opposition, primarily by residents of a neighboring street.
Attorney Edward F. Liston is representing at least one homeowner from Lyndhurst Drive, which backs up to the Camp Osborn property. Liston attempted to stall Wednesday’s proceedings before the board by arguing that the notice sent out to neighboring residents was not clear enough, however the board ultimately chose to hear testimony on the case.
While Liston did not specify exactly why his clients were objecting, neighbors confidentially told Shorebeat that residents of the street were concerned that the new homes could block their view of the ocean. Jackson told board members that the height of the proposed Camp Osborn homes is below that of every residence on Lyndhurst Drive.
“It’s basically a filibuster,” Jackson said of Liston’s efforts to delay the hearing.
“All those people on that street where they’re objecting, they’re in their houses,” Jackson told the board, at which point several residents yelled from the audience, leading board chairman Harvey Langer to put out a warning on proper behavior.
“I’m not looking to delay this for another minute,” Jackson said.
While the proposed 14 homes is the first step in rebuilding Camp Osborn, the plot of land on which the development would be constructed takes up just the southernmost portion of the neighborhood as a whole. The largest portion is made up of homeowners who belong to the Osborn Sea-Bay Condominium Association, who have yet to agree on a rebuilding plan.
Jackson said the access road for the development Osborn is proposing will be open to be used by residents of the larger portion as well.
“That roadway will be given to the rest of Camp Osborn to be used,” Jackson said.
The board will continue hearing testimony on the project at a special meeting set for April 29. Liston said he will call his own planner to testify on behalf of those objecting.
The estimated pricing of the proposed homes was not disclosed at the meeting.

Advertisement

Police, Fire & Courts
Teacher From Brick, 36, Charged With Carrying on Affair With Student
Brick Life
Adult Autism Transition

Police, Fire & Courts
Teacher From Brick Charged in Another Sex Affair With Student











