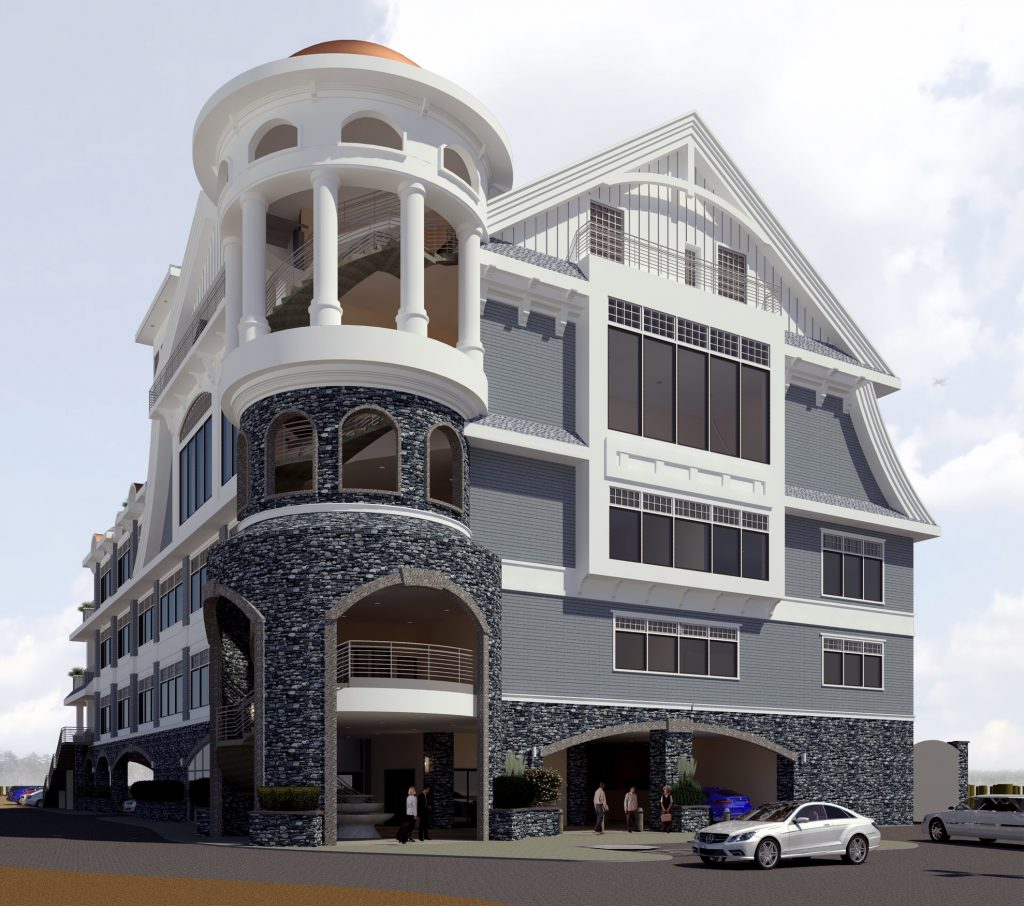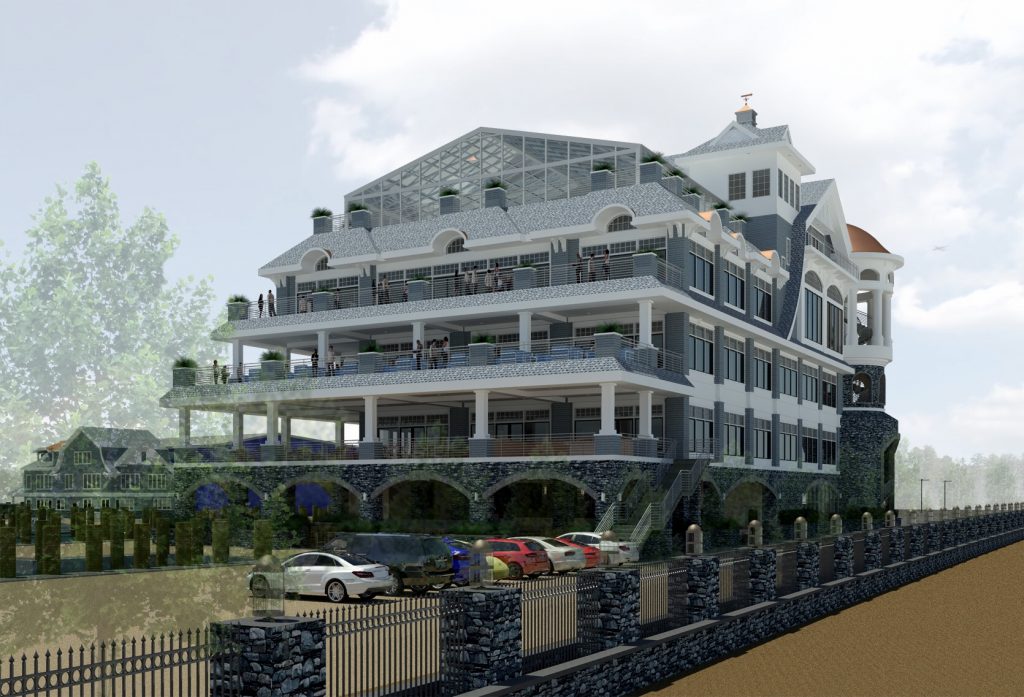
A rendering of a proposed restaurant and banquet facility on Barnegat Bay in Brick. (Photo: Brick Twp.)
In a controversial proposal to add a four-story tall banquet facility and restaurant at a Mantoloking Road marina, the applicant’s engineer testified how the height of the building created less of an environmental impact than one that was shorter with a larger footprint.
Villamoura, at Barnegat Bay Marina, would have a 17,000 square foot footprint for the catering hall and restaurant. The site would have 547 parking spaces, including valet parking space, plus a new driveway and a traffic signal that lines up exactly with Traders Cove, which is across the street.
Engineer Josh Sewalt said it was a purposeful design choice to minimize the footprint and instead add height, in order to have better storm water management and pervious coverage.
|
|
The height, however, requires a variance, and would create one of the tallest buildings in Brick sitting near the base of the Mantoloking Bridge.
In the latest round of testimony on the project, Sewalt discussed the environmental impact while five attorneys respectively representing Save Barnegat Bay, the borough of Mantoloking and nearby businesses and property owners awaited to cross-examine at the Aug. 21 Brick Board of Adjustment meeting.
The applicant’s engineer described that although the main discussion was on the banquet facility, which is toward the back of the site, the application also includes upgrades to the private marina: dockmaster’s quarters and a private pool.
The marina dates back to the 1930s. But the newest owner since Superstorm Sandy has made significant improvements at the former Hinkley’s site, upgrading bulkheads and other elements to serve 115 private boat slips in its efforts to modernize.
Sewalt and applicant attorney John Jackson said the plan was to create a year-round successful restaurant and banquet site, although part of the banquet hall parking lot would likely flex to become boat storage during the winter.
With 350 seats at a maximum in the banquet facility and 60 employees, the Brick ordinance requires at least 404 parking spaces, but Villamoura is proposing 547. Of those, 55 would be valet parking, which requires a variance due to the three-vehicle deep spots.

A rendering of a proposed restaurant and banquet facility on Barnegat Bay in Brick. (Photo: Brick Twp.)
Much of the two hours of testimony centered on pervious coverage – that is, areas such as gravel that allow rainwater and runoff to recharge into the ground instead of into a retention basin as would be required if there was asphalt or impervious coverage. About 240 parking spaces are in a porous, paved area and the rest is gravel, Sewalt said.
Sewalt also briefly discussed lighting impact, both from the building and the parking lot light poles, testifying that the light would not spill onto residential areas. The nearest residential property line is 400 feet away, he said. Mantoloking borough is 1700 feet away across the bay. When asked when and if the lights would be turned off each day, Jackson and Sewalt conferred before answering, saying that the marina was a 24/7 operation and the liquor license permitted the banquet hall/restaurant to be open until 2 a.m.
The applicant’s professionals also discussed the private pool briefly, saying it was now in compliance and required no variance because it was setback enough from a bulkhead.
“The marina is doing quite well and what we’re looking to do is enhance that further,” Sewalt said. “If you look at other marinas in the area, they have a pool.”
The pool would be a private one open to those who rent boat slips, and these and other features would be gated, accessible by key fob, said Sewalt.
“The public restaurant won’t impede with the private business,” he said.
The township board also asked about a state DEP violation the marina received. Sewalt said that while the DEP determined in March there was a violation, state and marina officials were meeting later this month to determine how to bring the marina into compliance.
“The violation from the DEP is for essentially filling in a wetlands area, and filling in a transition area,” Sewalt said. “Enforcement is no joke, you must meet the DEP standards.” The August meeting would determine what has to be restored.
Another board member asked for clarification on the traffic plan, which includes a proposal to widen Mantoloking Road, which is currently one lane in each direction.
“We’re requesting a traffic light there,” said Sewalt, adding that the driveway would line up with the entrance to Trader’s Cove. “There’d be a left turn lane in each direction.”
Zoning Board Chairman Harvey Langer paused just after 10 p.m. to set up the next scheduled meeting for testimony to continue – a special meeting at 7 p.m. October 30.
Previous meetings on the application included the technical review and the architect testimony. At the beginning of the August 21 meeting, the opposition attorneys debated with Langer how cross-examining would be permitted, but with Sewalt’s testimony lasting past 10 p.m., the meeting was adjourned before it progressed to cross-examination or public questions. The application will continue with more testimony from Sewalt, October 30 in Brick town hall.

Advertisement

Police, Fire & Courts
Teacher From Brick, 36, Charged With Carrying on Affair With Student
Brick Life
Adult Autism Transition

Police, Fire & Courts
Teacher From Brick Charged in Another Sex Affair With Student








