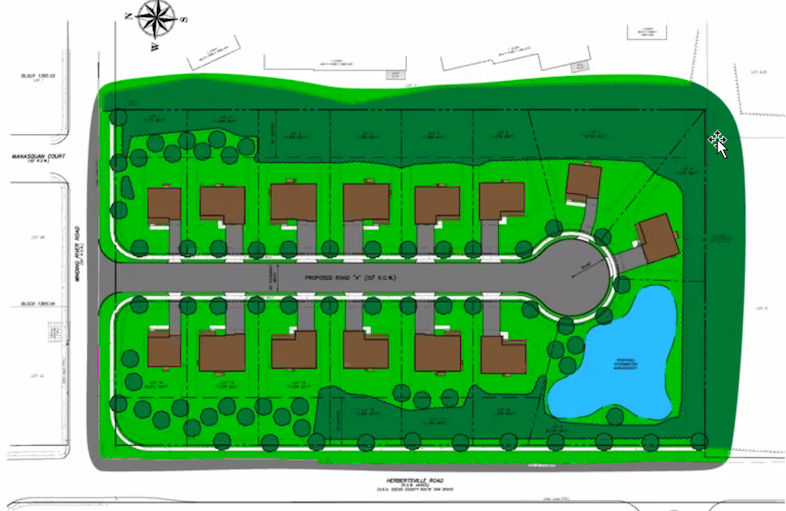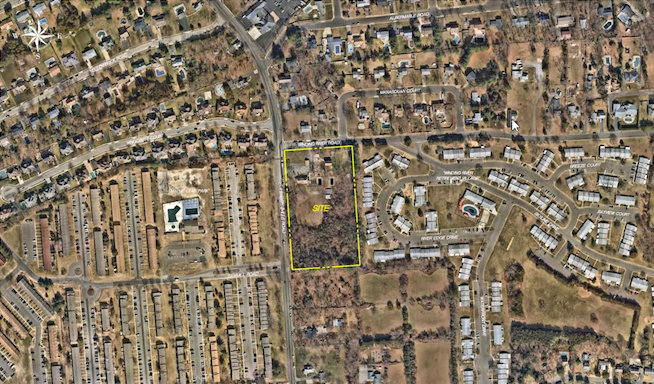Brick Township’s zoning board on Wednesday night voted unanimously to allow a developer to pare down what could have been as many as 30 apartment units into one block of 14 three and four bedroom single-family homes.
The board heard testimony from representatives of 561 Herbertsville LLC, Wednesday night. The principals of the company were not present at the meeting. Their attorney, John Paul Doyle, chose to take a legal path known as a bifurcated hearing in order to gain approval. In such a process, a person applying for a variance splits their application into two parts – the variance itself, then the final design and approval for a building permit. In this case, Doyle asked the board on behalf of his client to allow single-family homes on what is zoned as a multi-family parcel.
Doyle, as well as township officials, agreed that the zone in which the former Olde Riverside Day Camp & School is located, the “rural multi-family zone,” is something of a relic from decades past. When the township was first drawing up its zoning maps, officials at the time set aside parcels for single-family homes and parcels for multi-family housing. The Herbertsville Road lot was part of a larger zone that allowed what is now known as Maple Leaf Park to be built on the south side of the road and the age-restricted Winding River Village community to be built to the north. The two-acre plot on which the day camp stood was never developed, and there is no connection between Maple Leaf Park and Winding River, which is surrounded by single-family zoning. Therefore, Doyle argued, relief should be provided in order to allow less intensive development on the site.
“The only reason it seems we are in that zone is because you would have had two separate zones at the time,” between the communities on either side of Herbertsville Road, Doyle said. “We were the bridge.”
There is also a question of what could be built on the site under the multi-family regulations. Variance relief may have been required in order to comply with current zoning ordinances, and the only other option for a property in the rural multi-family zone – a gathering place or house of worship – also would not comply because the site is not large enough to support that type of development. A single-family development of 14 homes, despite requiring a use variance, better fits into the character of the surrounding neighborhood, eliminates the ability to turn directly into the camp property from Herbertsville Road, and is buffered to the east by a township-owned plot of open space.
Doyle said his client would increase the greenery in the buffers between the community and Herbertsville Road as well as where the development will back up to Winding River Village.
“We had a conceptual meeting with the professionals to understand better their thinking,” said Doyle. “It was clear to us that single family housing is preferred to multi-family. Brick certainly has its share of multi-family and we didn’t want to add to that.”
The project has already received conditional approval from the Ocean County Planning Board, which asserts its own jurisdiction over properties being built along county roads, which includes Herbertsville Road.
Public records show the LLC is linked to Tzvi Ciner, of Royal Oak, Mich., while the applicant listed on planning documents is identified as Larry Freimark, of Southfield, Mich. Doyle said his client would not be attending any meetings on the matter, nor was he aware of any past real estate development ventures the company’s principals were involved in. When asked by a member of the public how a person from Michigan came to buy a small property in Brick, Doyle declined to answer, but said in the age of the internet, real property is advertised nationally. He said his client planned to sell the 14 homes on the open market to individual homeowners.
William Stevens, a licensed planner and engineer working on the project, said the development would be a benefit to the township. The 14 homes would replace the day camp building and some ancillary structures, such as a barn, which were built in the 1930s. Single-family development, he said, is preferable to multi-family development in this case.
“This will reduce the density, reduce the traffic and will reduce the stormwater management requirements for the site,” Stevens testified. “The plan to provide some green space along Herbertsville Road with some single-family homes is most definitely a better alternative.”
Wednesday night’s hearing only dealt with the matter of zoning – allowing the reduction from multi-family to single-family residences – and not the details of the site plan and design of the future homes themselves. But Doyle’s professional staff still provided a rough outline of the development’s proposed layout and sample architectural renderings on some of the homes.
Thomas Brennan, the architect on the project, said the homes would be about 3,000 square feet in area, situated on lots that will take up 11,000 square feet. Homes will be available in three or four bedroom configurations and will include modern features such as a study for home office use and an open floor plan. The homes will likely be priced at approximately $500,000.
“The contemporary styling of the homes inside are open and airy,” Brennan said. “They have the kitchens, the nooks, the family rooms all open to one another.”
The homes are expected to feature two-car garages, basements and an exterior “compatible with a luxury, upscale character.” The homes will be individually styled so as to avoid a “cookie cutter” look, which is regulated by Brick’s zoning ordinance.
After a relatively short public hearing, the board voted on the variance relief.
“They presented a variety of elevations and designs that were very aesthetically pleasing,” said board member Michelle Strassheim. “They did a good job in developing a very pretty streetscape.”
The developers will now be required to come back to the board for a second hearing, during which they will present the formal site plan, including blueprints of the homes to be built. The board, at this meeting, will take public input regarding vegetation, buffers and similar matters. A date for that meeting has not yet been set.

Advertisement

Police, Fire & Courts
Teacher From Brick, 36, Charged With Carrying on Affair With Student
Brick Life
Adult Autism Transition

Police, Fire & Courts
Teacher From Brick Charged in Another Sex Affair With Student











