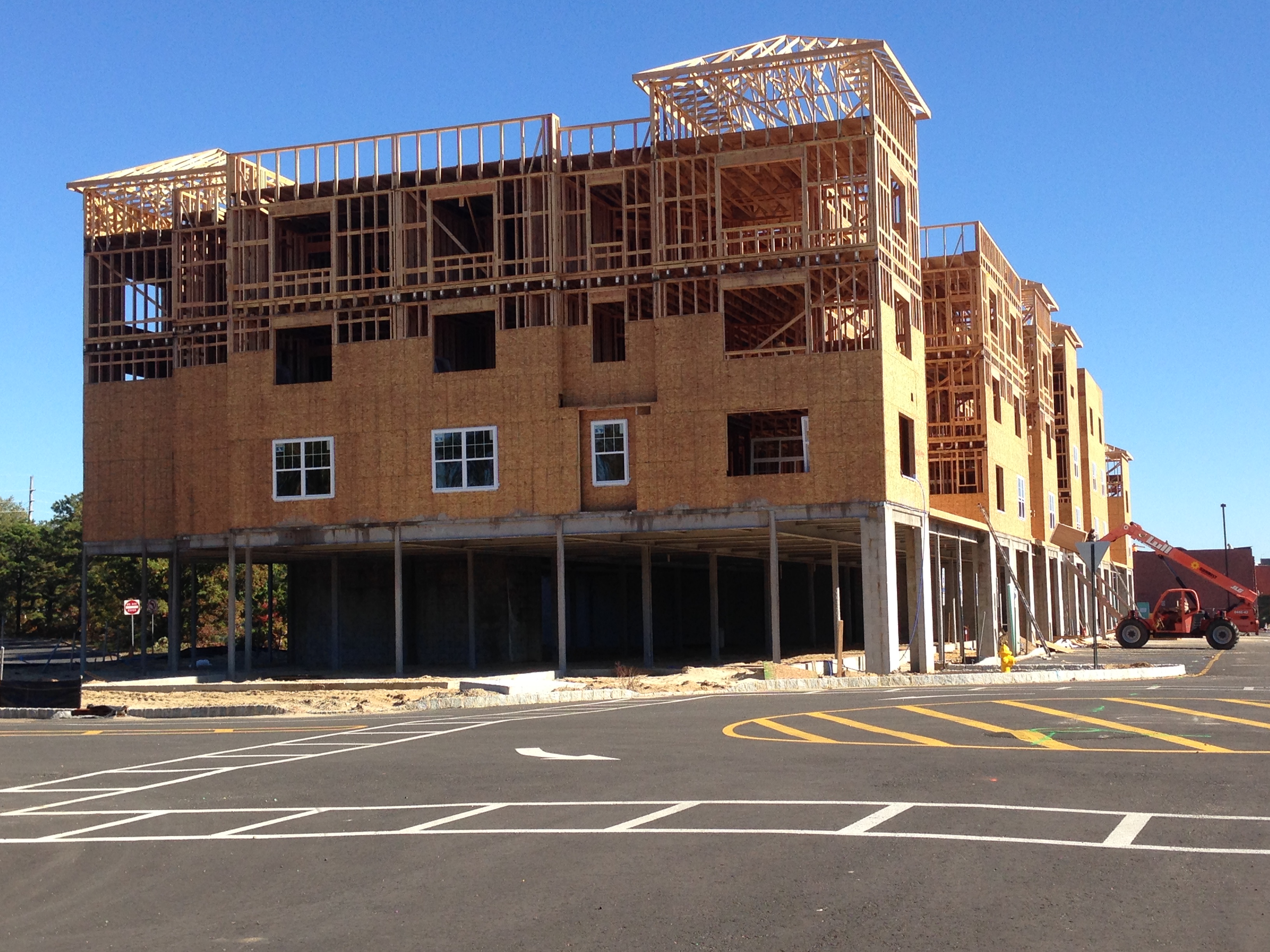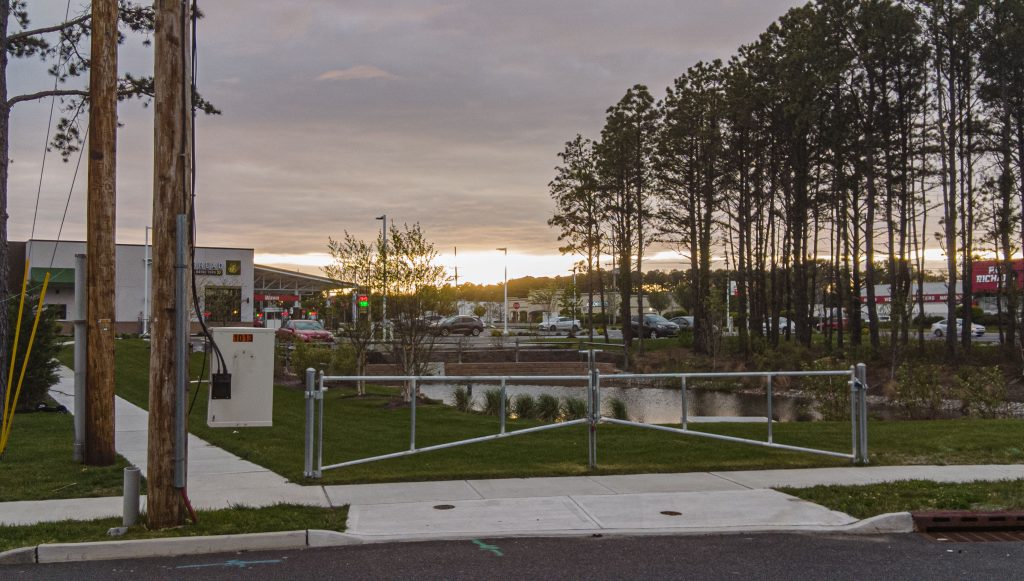
The area of a proposed entrance and egress from the Wawa shopping center on Route 70 and North Lake Shore Drive, Brick, N.J., May 2022. (Photo: Daniel Nee)
The developer of a retail plaza that includes a Wawa and Panera Bread restaurant is seeking to open up a second entrance and egress – an option that was opposed by neighboring residents and rejected by township officials when the property was first approved for development.
Brick 70 Developers LLC, controlled by Paramount Realty Services, which received approval to build the complex in 2017, will appear before the township’s zoning board later this month to pitch a proposal that would open up the new lanes and reconfigure the property.
“The applicant seeks to create two separate lots and to modify the site plan to add an additional driveway for ingress and egress at North Lake Shore Drive,” planning documents state.
|
|
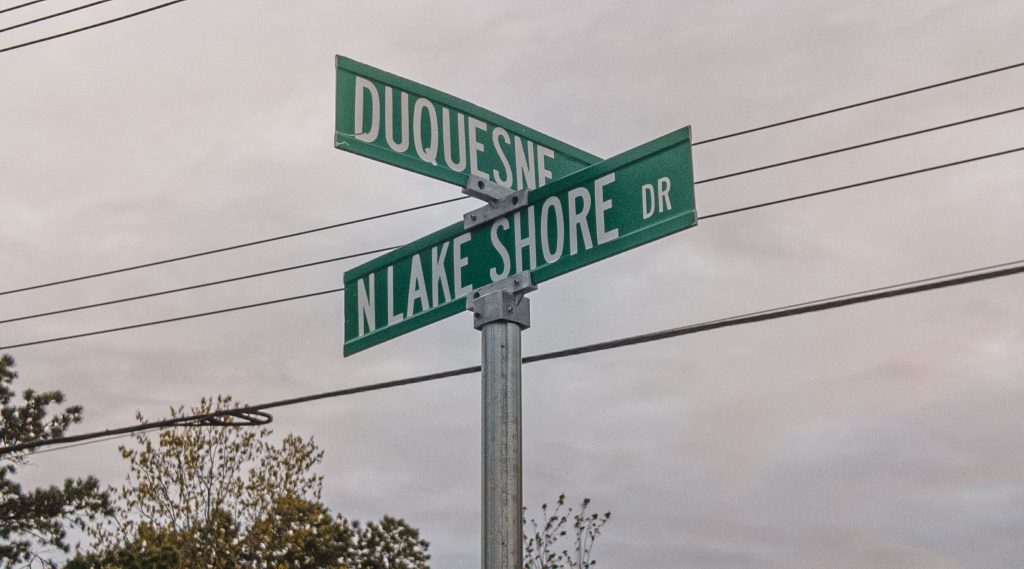
The area of a proposed entrance and egress from the Wawa shopping center on Route 70 and North Lake Shore Drive, Brick, N.J., May 2022. (Photo: Daniel Nee)
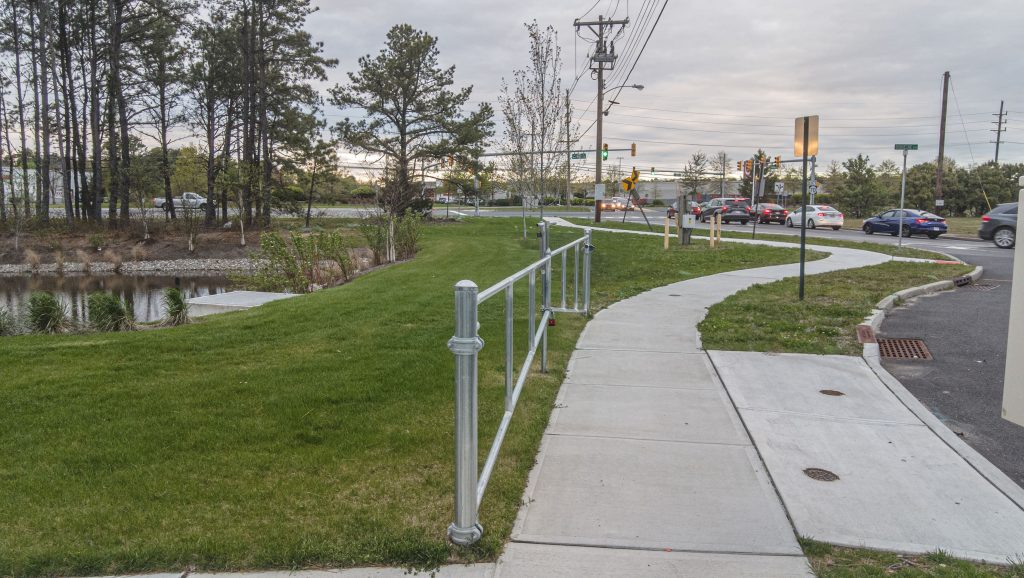
The area of a proposed entrance and egress from the Wawa shopping center on Route 70 and North Lake Shore Drive, Brick, N.J., May 2022. (Photo: Daniel Nee)
A proposed entrance and egress onto North Lake Shore Drive, near the point where the road converges with Duquesne Boulevard, was the subject of significant opposition among local residents when development of the property was approved. The residents objected to the project as a whole, but were able to convince board members not to allow a second set of driveways flowing to local streets.
In Dec. 2012, after failing to gain a required supermajority of board members to vote in favor of approving the application, the developers created a modified site plan, the main component of which was the elimination of an entrance and exit directly onto North Lake Shore Drive from the shopping plaza. During earlier hearings, residents expressed concern that traffic in Lake Riviera would increase if drivers used the local streets as a cut-through for the Wawa and restaurant.
Under the revised plan, the only access to the site would flow from a newly-constructed driveway directly off Route 70. As it currently stands, a sidewalk, drive aisle and vacant land front North Lake Shore Drive, and the property is blocked off with a rail fence. A stormwater basin is also present near the site.
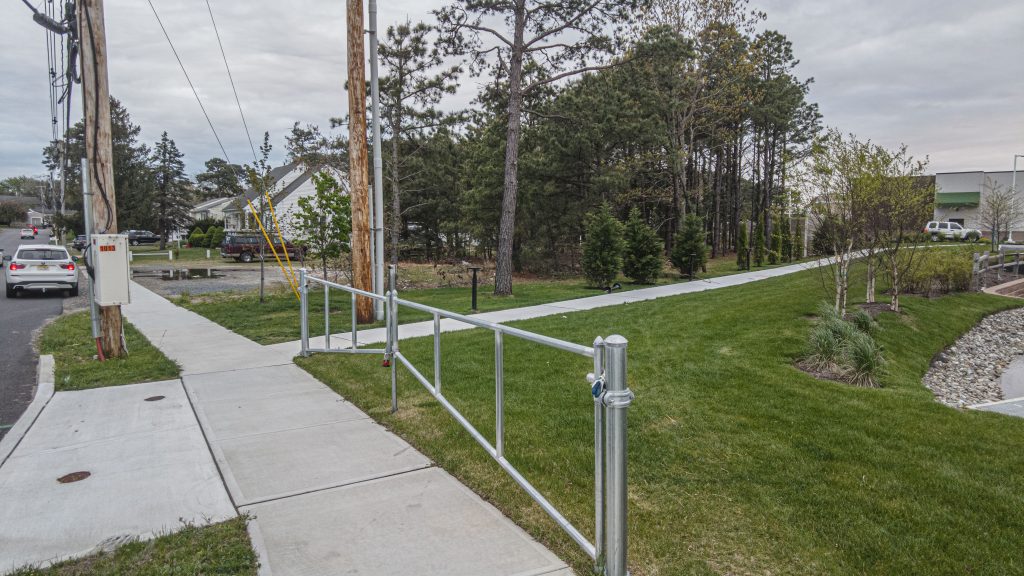
The area of a proposed entrance and egress from the Wawa shopping center on Route 70 and North Lake Shore Drive, Brick, N.J., May 2022. (Photo: Daniel Nee)
The application before the board at its upcoming meeting seeks to reaffirm the variances granted in 2017 and “expand the prior non-conforming uses, as the addition of a driveway and subdivision requires that relief,” the notice said.
The existing parcel is located in an area that comprises a number of different zones, including the B-4 Regional Commercial Zone, the OP Office Professional Zone and the R-7.5 Single Family residential zone districts. Because the developer is seeking a use variance, a supermajority of board members are required to vote in favor of the application in order for it to be approved.
The meeting will be held May 18 at 7 p.m. at the township municipal complex on Chambers Bridge Road.



