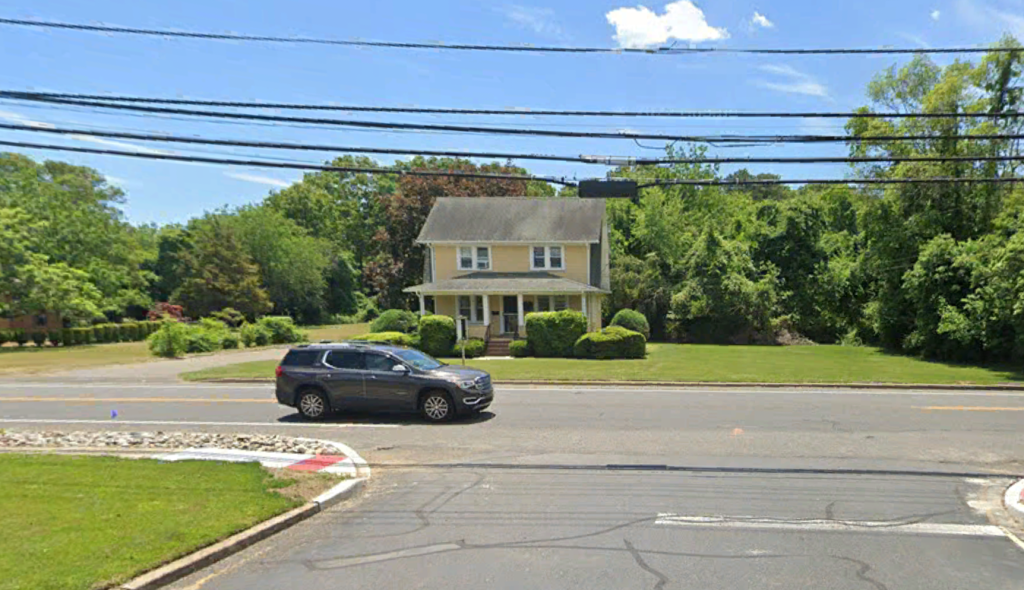A property on Drum Point Road that had begun to fall into disrepair has already been improved with upgrades to an existing office, which will soon be accompanied by a second business.
As part of the township’s “Village Zone,” which is aimed at spurring improvements to properties through mixed use development, the owner of 263 Drum Point Road came before the township’s planning board on Tuesday night, seeking approval to build a 2,480 garage structure behind an existing structure – a law office housed in a residential-style building. That building has already been improved by the new owner, Mom & Pop Ventures LLC, owned by the Fabian family of Brick.
Joseph McWeeney, attorney for the property owner, said his client will be the latest resident to take advantage of the new zoning, which covers portions of the commercial districts on Drum Point, Mantoloking and Herbertsville roads.
|
|
“There is currently a nice, attractive yellow building that houses a law firm, and the application tonight is to build a garage in the rear that will house his glass business,” McWeeney explained.
The business will not be utilized for retail purposes, nor will it be open to the public on a daily basis. McWeeney said his client would use the new structure for storage and light custom work to set up windows for installation using hand tools and battery-operated tools only.
Jeffrey Carr, the planner on the application, said the site will be improved overall with new parking for the law office in the primary building, a wrap-around porch that will be handicap-accessible and a more cohesive driveway layout. The new building in the rear will house a small space for an office, a garage for storage and light work, plus a small bathroom.
“If you saw the house a few months ago, right after the applicant purchased it, you would’ve seen an older blue house in need of some repairs and some face-lifting,” Carr said. “Now, it’s a nice, pale yellow building and we’re going to keep up that theme throughout the project.”
The rear structure will be rectangular in shape and come with three garage doors and “some associated parking on the left-hand side,” Carr said.
The business should be a quiet neighbor, the professionals said, and there were no objections from the public.
“They’re out on job sites during the day,” said Carr. “He’ll be storing some material in there and doing some minimal fabrication work. Guys come in in the morning, normal business hours, and end their day around 4:30 or 5 p.m.”
The application was approved unanimously by the board.

Advertisement

Police, Fire & Courts
Teacher From Brick, 36, Charged With Carrying on Affair With Student
Brick Life
Adult Autism Transition

Police, Fire & Courts
Teacher From Brick Charged in Another Sex Affair With Student









