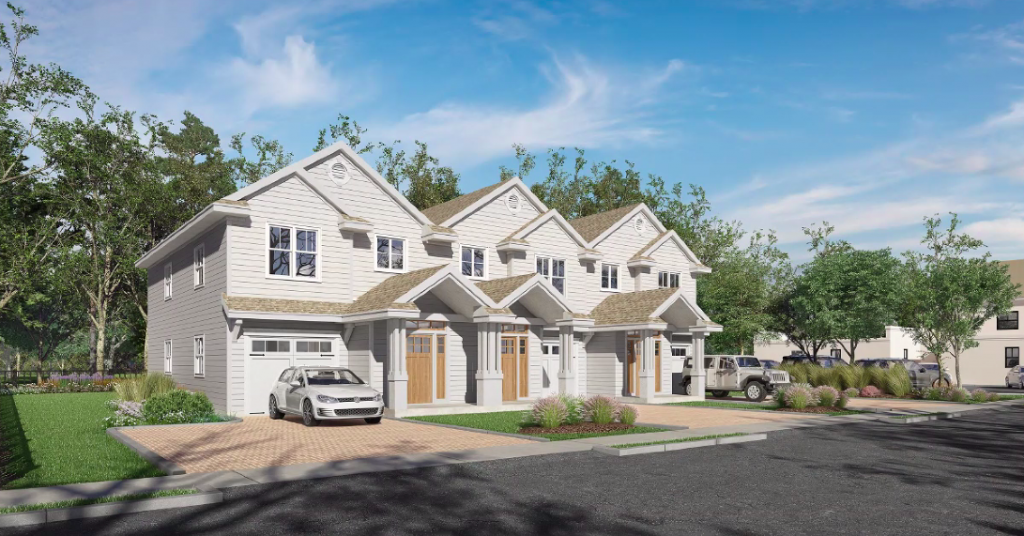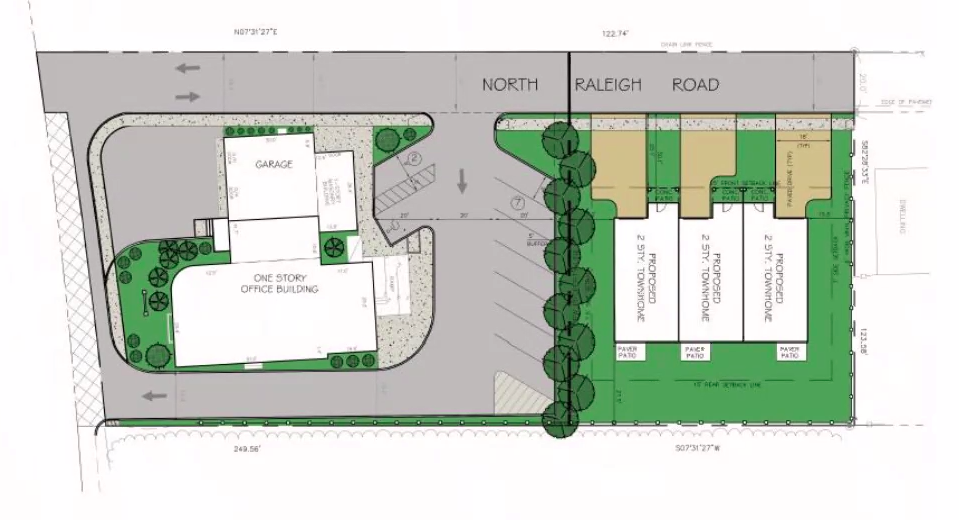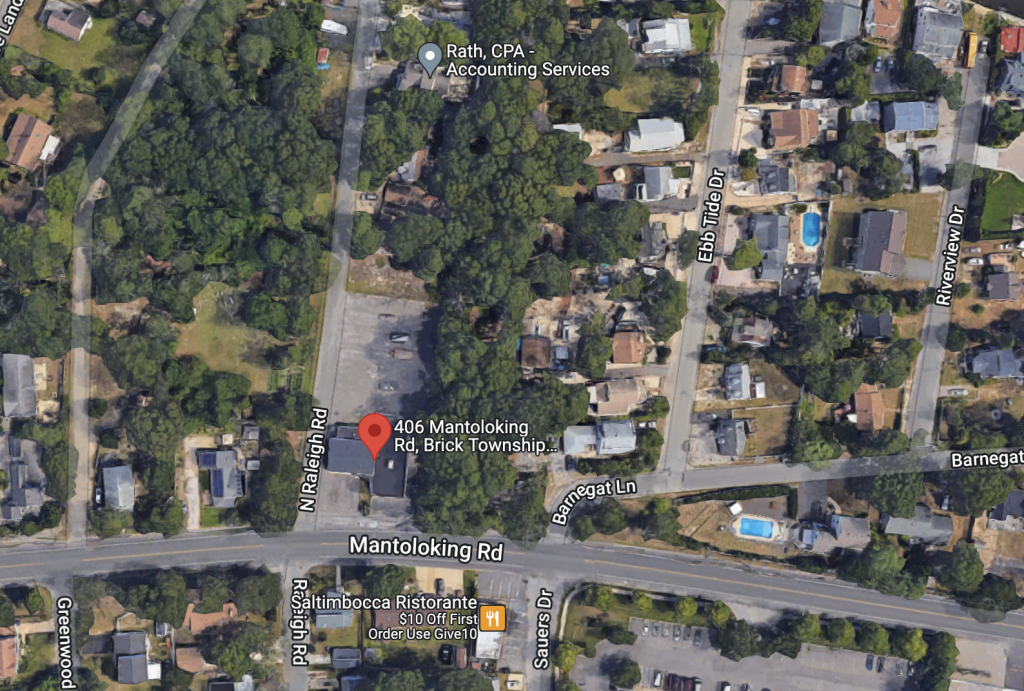A plan to develop a parcel of land on Mantoloking Road with uses for offices and townhomes – already approved by Brick Township’s zoning board – would be modified under a new application scheduled to be heard by board members next week.
Lombardi Residential received approval in 2020 to construct a new building containing three, 2-story, 3-bedroom townhouse units. The existing contractor’s office and warehouse is to remain.
At the time, the application faced one objector – a resident of neighboring North Raleigh Road, who feared the development could lead to additional traffic and cars parking on the residential street. Ultimately, the owner of the property agreed to allow residents to use the commercial parking spaces during weekends and evening hours when the likelihood would be higher for guests to be present. He also agreed to erect “no parking” signs and lobby the township council to enforce such a measure by ordinance if necessary.
|
|
The new plan calls for changes to the traffic flow within the small development. The previous approval provided ingress and egress from North Raleigh Drive, along with an existing driveway on the east side of the property to Mantoloking Road. The amended application seeks the board’s permission to eliminate the exit driveway onto Mantoloking Road and use only the North Raleigh Drive ingress and egress. The property owners is also proposing to modify the approval, which would entail modifying the approved parking area.
The applicant previously received a use variance for the existing contractor’s office and warehouse facility, plus the proposed multifamily townhouse building as neither is permitted within the R-7.5 zone. The R7.5 zone allows for single-family homes on lots of 7,500 feet or more.
By ordinance, the minimum required number of parking spaces for commercial portion is 17 , whereas 15 spaces are proposed. Approval is also required to use the existing access on North Raleigh Street, which contains access easements for several residential homes north of the property and on North Raleigh Street itself.
The type of variance relief sought by the developer will likely be determined by the board and its professionals. The application calls for the reaffirmation of the entire project, with the revisions, and formally seeks use variance relief. A notice of the hearing, however, notes that Lombardi may seek only “bulk” variance relief depending on the determination of the board. A use variance requires a supermajority of board members voting in favor of an application while a bulk variance requires only a simple majority.
The hearing will be held Jan. 4, 2023, at 7 p.m., at the township municipal complex on Chambers Bridge Road.

Advertisement

Police, Fire & Courts
Teacher From Brick, 36, Charged With Carrying on Affair With Student
Brick Life
Adult Autism Transition

Police, Fire & Courts
Teacher From Brick Charged in Another Sex Affair With Student











