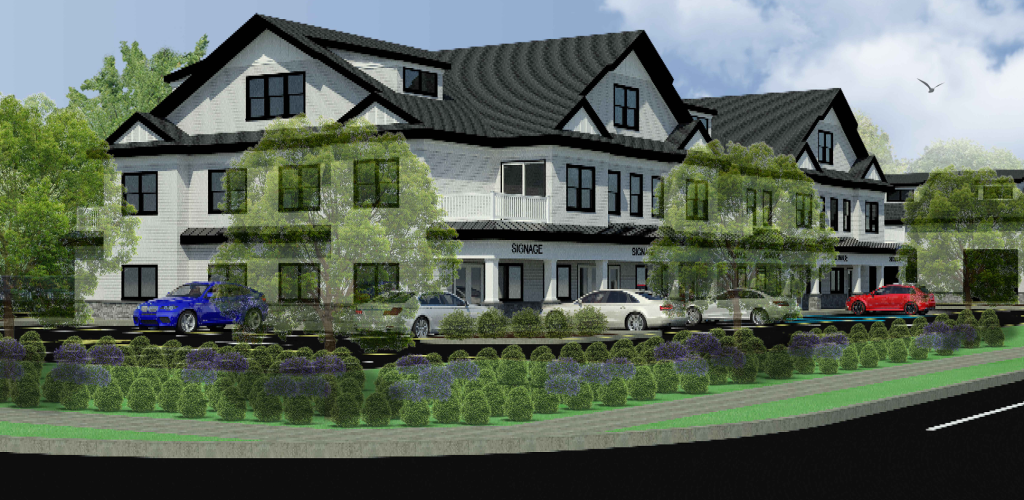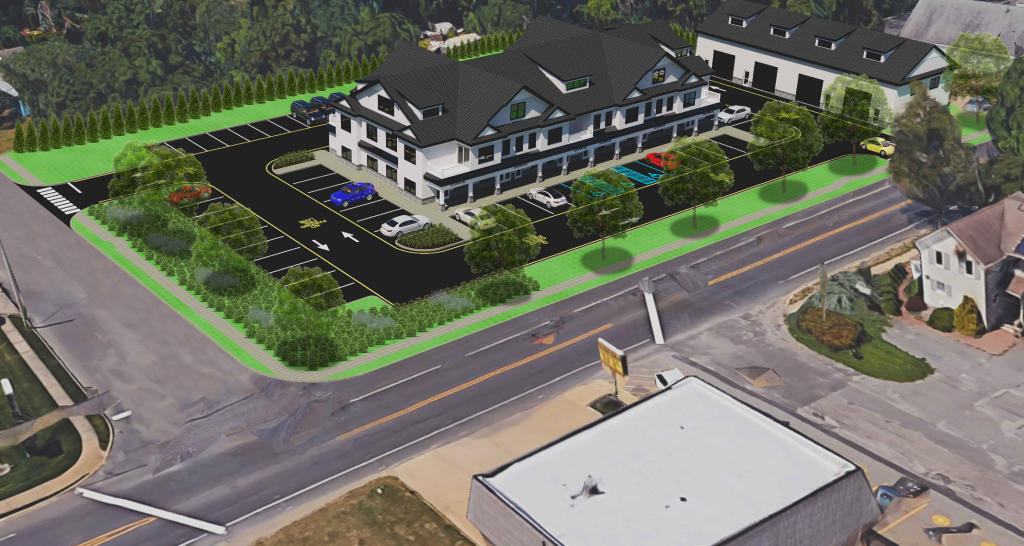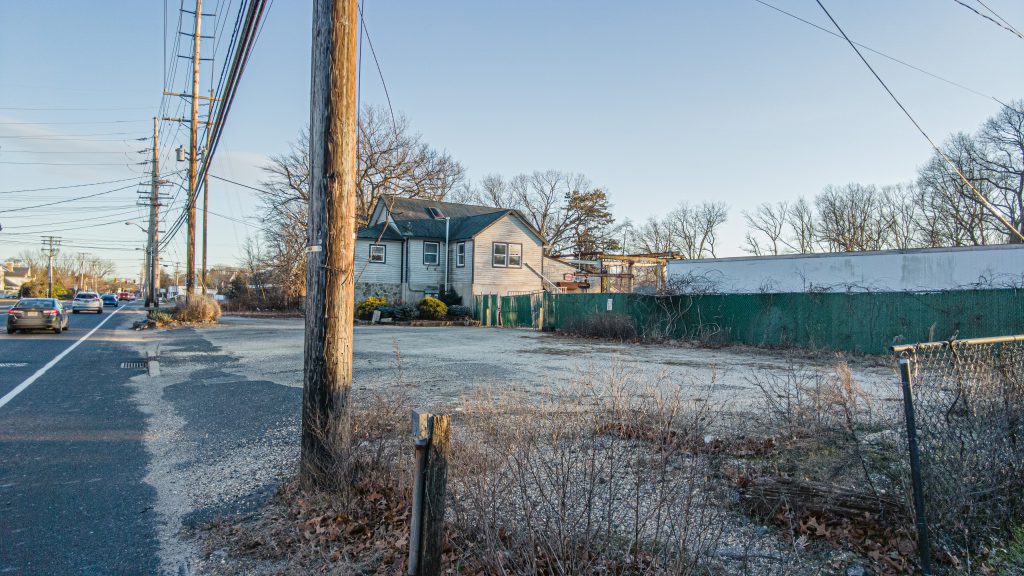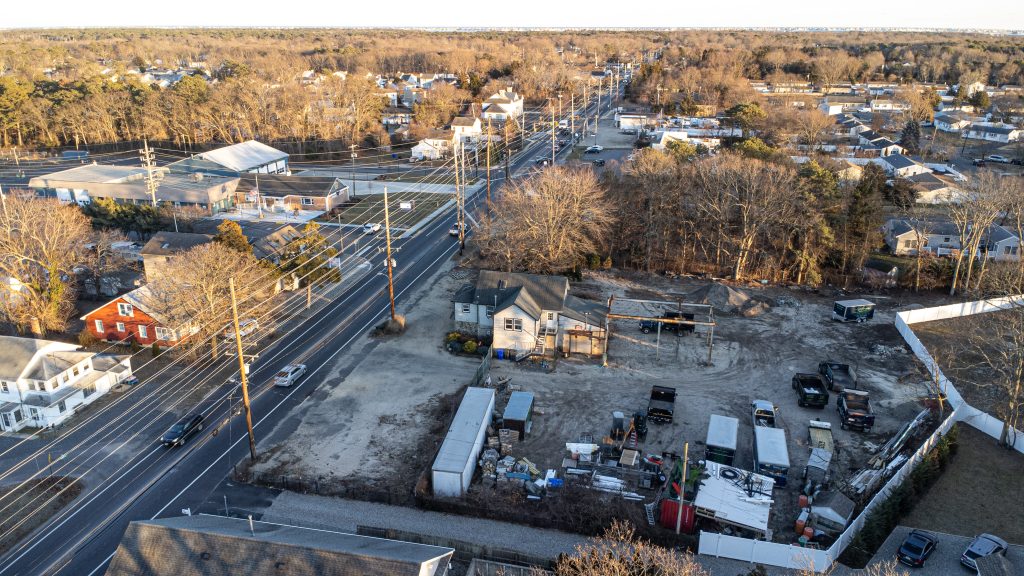
Initial renderings of a ‘flagship’ development proposed on Drum Point Road, Brick, N.J. (Planning Documents)
In a surprising outcome, the Brick Township zoning board statutorily denied the construction of a “flagship” high-end commercial and residential space, leaving an admitted “eyesore” in place along one of the township’s main thoroughfares.
Board members actually voted 4-3 in favor of approving the application to build the mixed-use complex near the intersection of Drum Point Road and Sky Manor Boulevard, however the type of variance being requested by the developer required a supermajority of board members voting in support of approval. When an approval receives a majority of votes, but not a supermajority, it becomes known as a “statutory denial.”
In the last of three hearings on the matter, attorney John Jackson, representing Joanne Marie and Jim LaConti, the owners of 305 and 307 Drum Point Road, was pitted against an objecting attorney, Ronald Gasiorowski, representing Pasquale Mennella, the owner of the nearby Baywood Plaza strip mall. But while the legal arguments against the proposal seemed to be largely overcome by a series of compromises and testimony as to the appropriateness of the project for the location, some board members appeared to be swayed by a group of neighboring residents who opposed the development.
|
|
The case came before the board largely on a technical basis. The use of the building – eight luxury apartments atop commercial space below – is allowed in the Village Zone, in which the property is located. But the Village Zone contemplates lot sizes of 7,500 square feet, while the property in question measures more than 69,000 square feet in area. On the minimum-size lot, two residential units are allowed, but the zoning ordinance does not scale for larger properties. Therefore, the LaContis required a use variance from the board. Proportional to the size difference, the owners proposed a two-story lofted building with eight dwelling units instead of two.
Gasiorowski pushed Jeffrey Carr, the project’s engineer and planner, on the question of whether a building that did not require variance relief could have been designed for the zone. And while Carr admitted it could, he argued it would have made no sense to do so.
Carr said such a proposal would represent “inferior” engineering and planning strategy – to either build a tiny structure on a 1.59-acre piece of property, or subdivide the entire parcel and split the same number of units between multiple buildings.
While Gasiorowski raised legal arguments in support of his client’s interests, some residents in the area said they opposed the building because it could add traffic to Drum Point Road, and because the apartments were situated on the upper floor where, in theory, they could look into neighboring yards.
“I think the main concern on Drum Point Road, and for the people on Sky Manor, is the traffic,” said resident Julie Gaffney. “There is already lot of traffic on Drum Point Road.”
“One of the things we value is privacy and security, and with this property, those are the concerns,” said Nate Cooper, whose property is located next door to the site. “It’s something that makes us feel very uncomfortable and I don’t think it is in the neighborhood’s best interest.”
While there was no indication made at Wednesday night’s hearing on future plans for the property post-denial, residents could eventually end up with nearly the same complex being built, only separated into three or four buildings. The height of the single building, which was the subject of privacy concerns, was within the township’s height limit and was not a legal consideration for the board. Township Planner Tara Paxton, advising board members, said the building itself produced just one minor variance in addition to the use variance, and would likely be allowed in a different configuration.

Initial renderings of a ‘flagship’ development proposed on Drum Point Road, Brick, N.J. (Planning Documents)
Indeed, Carr spoke to the possibility of subdividing the property into multiple lots measuring the minimum 7,500 square feet, and building the same number of units in what would likely be a less attractive setting.
“We have a dog run, a patio area, seating areas, planting areas and bike racks,” said Carr. “The size of the property allows us to do that, as opposed to subdividing the property into a bunch of smaller lots.”
The Village Zone also allows strictly commercial uses, which could be another option for the property owner, though Carr again warned that neighbors may not be satisfied with the outcome.
“We’d probably end up intensifying the use if we eliminated the residential component,” he said. “I think it would have more impact. The residential component is very small, so if we had all commercial, trip generation would increase. You would also eliminate the amenities and you would also eliminate the continuity between residents and businesses, which all plays into the master plan.”
The LaContis also voluntarily agreed to designate one of the proposed apartments as an affordable housing unit, fulfilling a portion of the township’s obligation under the Mount Laurel doctrine. Such a unit would likely be eliminated in a split configuration.
Gasiorowski, addressing the board in his summation, leaned heavily on the arguments made by the five neighboring residents who spoke.
“You’re preserving a neighborhood if you reject this application,” he said.
Carr – and Jackson – made the opposite case.
“It’s an eyesore,” Carr said of the current site. “It’s an old welding company and in dire need of redevelopment.”
Jackson said the building was designed by Daniel Governale, widely recognized as one of the Shore area’s most prominent architects, and elicited a high-end look that could help spur economic development along Drum Point Road.
With testimony complete, the board was tasked with voting on the proposal. After a tense few seconds of silence, board member Michael Jamnick made a motion to deny the application, which was seconded by alternate board member Kathy Russell. Russell, however, was not able to vote on the application since she sits on the board as an alternate member, with board attorney Anne Marie Rizzuto determining that the vote had to be recalled.
Jamnick, again, motioned to deny the application, which was seconded by board member Glenn Fuchs. Jamnick and Fuchs, along with board member Eileen Della Volle, voted to deny the application. The remaining four board members, David Chadwick, Brian Formica, Darren Caffrey and Jennifer Luddy, said they would prefer to approve the application.
The 4-3 result left the LaContis one vote short of the supermajority needed to get their project – billed as a “flagship” property that could raise the stature of Drum Point Road’s business district and village zone – off the ground.
How Would You Have Voted?

Advertisement

Police, Fire & Courts
Teacher From Brick, 36, Charged With Carrying on Affair With Student
Brick Life
Adult Autism Transition

Police, Fire & Courts
Teacher From Brick Charged in Another Sex Affair With Student










