A plan to remove the “dome” portion from the proposed Brick “Superdome” sports complex at the former Foodtown property off Route 70 will move forward, with the site consisting of a traditionally-constructed single building that will house all of its functions.
It took the planning board just about 60 minutes to hear and approve the application, which was technically an amendment to a prior approval rather than a new application, which normally requires a significantly greater amount of time to review. Essentially, representatives of the principals of the company said, the footprint of the site would remain nearly identical to what had previously been approved, and the functions would remain the same with only the interior layout changing.
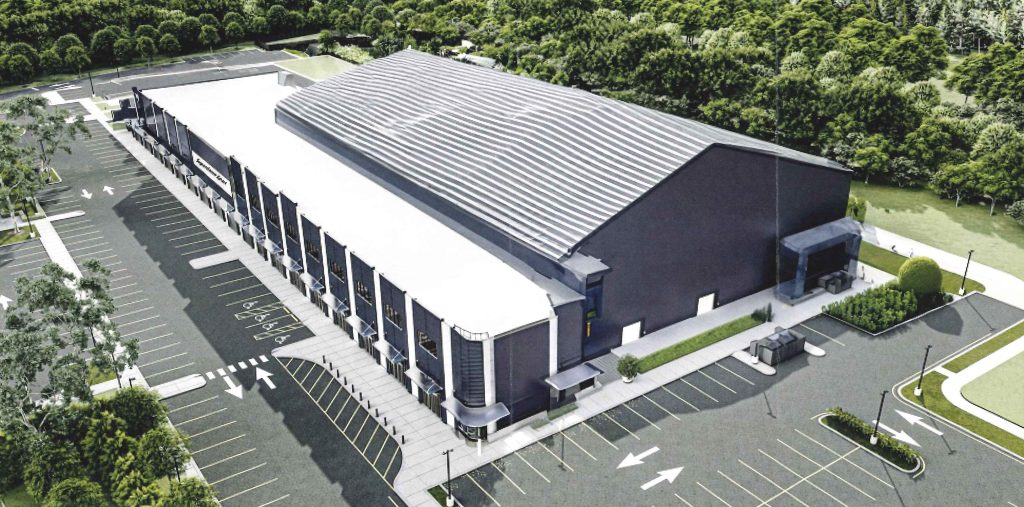
A rendering of the updated appearance of the sports complex proposed for the former Foodtown parcel, Brick, N.J., Aug. 2023. (Credit: Planning Document)
|
|
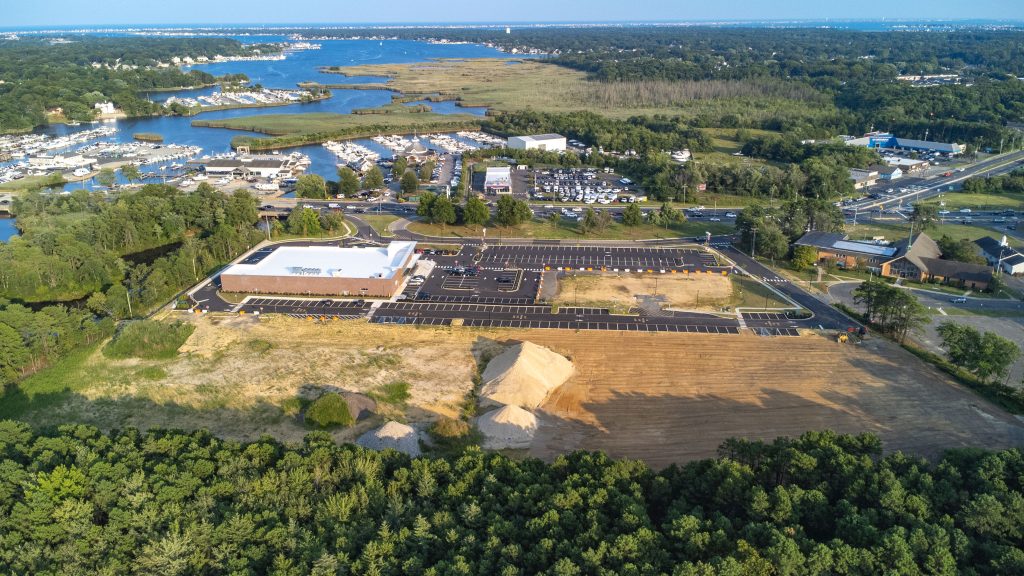
The proposed sports complex portion of the Foodtown redevelopment site off Route 70 in Brick Township, N.J., Aug. 2023. (Photo: Shorebeat)
The removal of the dome, or “bubble” portion of the project had to do with fire code compliance, officials said. Most “bubbles,” like those in the long-standing Bennett Bubble in Toms River and other privately-owned sports facilities across the state, exist on their own. The Brick Superdome bubble, however, was tacitly connected to traditionally-constructed buildings, which caused complications.
“In other places, a bubble standing alone acts as its own fire suppression system since the bubble falls, the oxygen is pushed out, and that extinguishes the fire,” said Township Planner Tara Paxton. “With this project, since there are buildings located so closely nearby, that could not work. You would have to put sprinklers in the bubble, which you just can’t do.”
Had there been enough room to locate adjacent buildings more than 50 feet from the bubble, the domed portion could have built as proposed, but only about 20-feet of space separated the structures, and fire officials were not comfortable signing off on permits without a fire suppression system in place, since a blaze could spread from the dome to one of the other buildings before it collapsed.
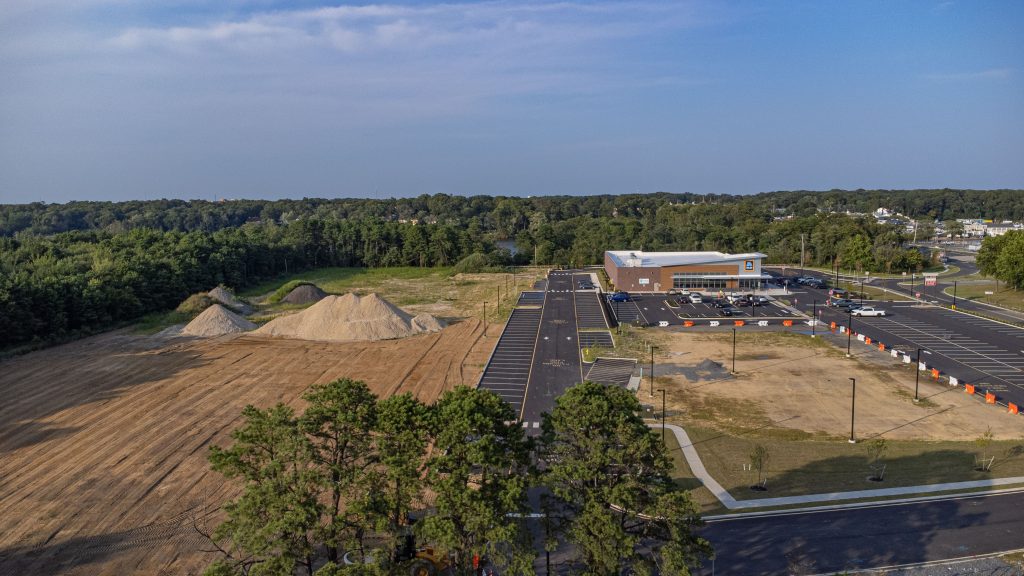
The proposed sports complex portion of the Foodtown redevelopment site off Route 70 in Brick Township, N.J., Aug. 2023. (Photo: Shorebeat)
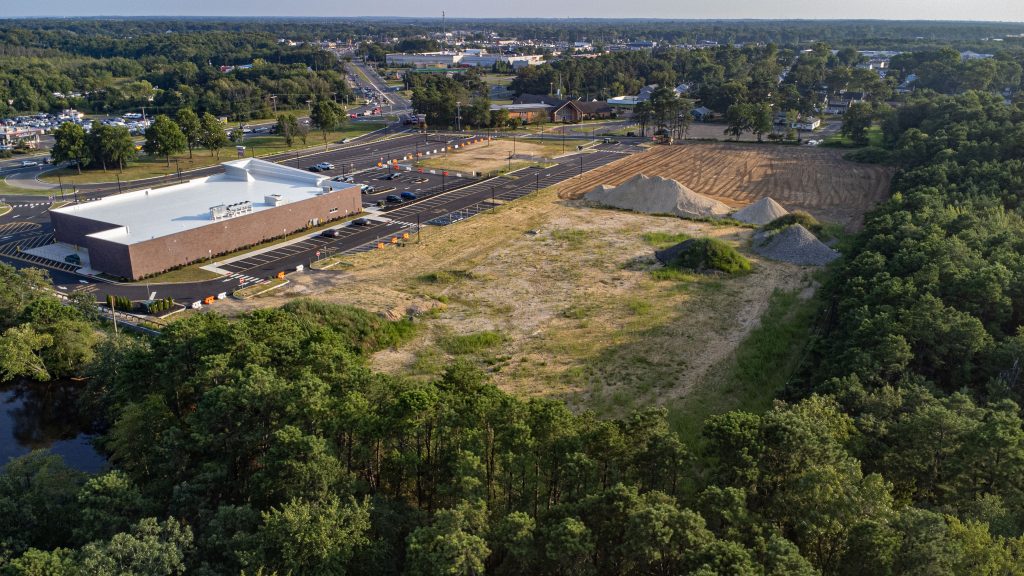
The proposed sports complex portion of the Foodtown redevelopment site off Route 70 in Brick Township, N.J., Aug. 2023. (Photo: Shorebeat)
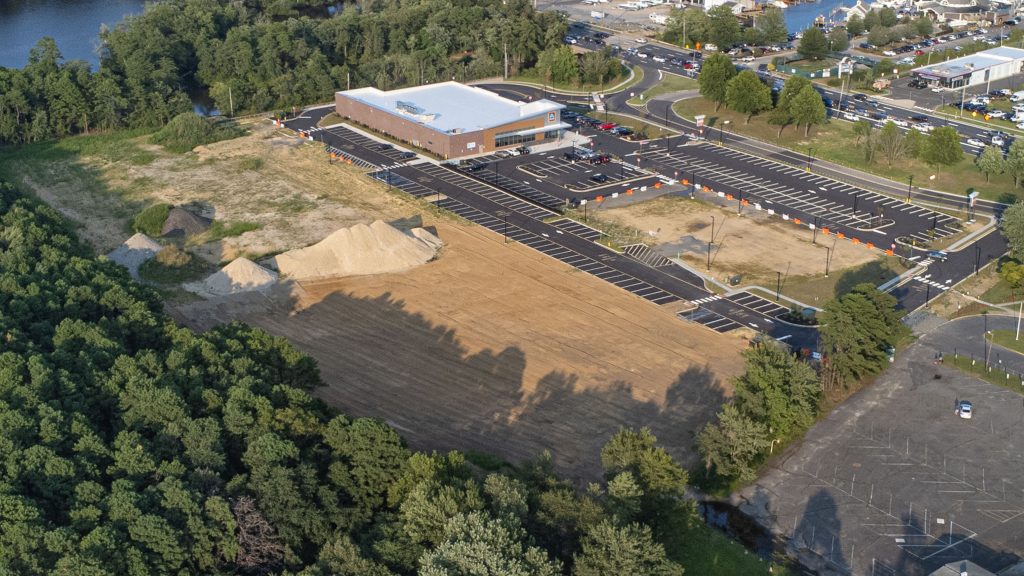
The proposed sports complex portion of the Foodtown redevelopment site off Route 70 in Brick Township, N.J., Aug. 2023. (Photo: Shorebeat)
Making lemonade out of lemons, the entrepreneur behind the project, Peter Tasca, his investors and professionals worked rapidly to find an alternative, officials said.
“I think it turned out to be a blessing in disguise since it turned out to be a much more aesthetically-pleasing structure,” said Paxton.
“The footprints haven’t changed,” explained project engineer and planner Jeffrey Carr. “We simply took away the 20-foot separation in between the buildings and combined them into a single structure.”
Architects also showed several renderings of what the new building would look like, one of which is published above.
“Some of the benefits are aesthetic,” said Carr. “Beauty is in the eye of the beholder, but it does look like a nicer building with some more continuity.”
The parking areas stayed “relatively the same,” Carr said, except five additional spaces were added to the section of the complex where a daycare center would be located. The about-face also allowed planners to add more trees and greenery to the site, and better integrate the daycare portion, which was approved by the board as part of a previous amendment in May.
“The children will walk right from the daycare center into a playground area, without any fencing, so there’s an advantage to that,” Carr said.
The board voted unanimously, 7-0, to approve the amended site plan to convert the multiple-building project into a single-building project with the same overall footprint. In an unusual – but not unheard-of – break from tradition, the board also passed a resolution memorializing its approval on the spot so construction could get underway quickly. Normally, resolutions of approval are drawn up after the board votes, are reviewed by members, and voted on at the following meeting. But with time ticking and the board’s next meeting canceled due to a lack of cases, attorneys wrote a general resolution of approval during the meeting and distributed it to board members after they voted to approve the project.
“This was a change that almost needed to be done in the field, but because of the changes to the building we felt we had to have them come back to the board and the [Architectural Review Committee],” said Board Attorney Harold Hensel. “There is no need to slow them up due to our resolution.”
No members of the public spoke at the meeting, which was attended by just three or four onlookers.

Advertisement

Police, Fire & Courts
Teacher From Brick, 36, Charged With Carrying on Affair With Student
Brick Life
Adult Autism Transition

Police, Fire & Courts
Teacher From Brick Charged in Another Sex Affair With Student








