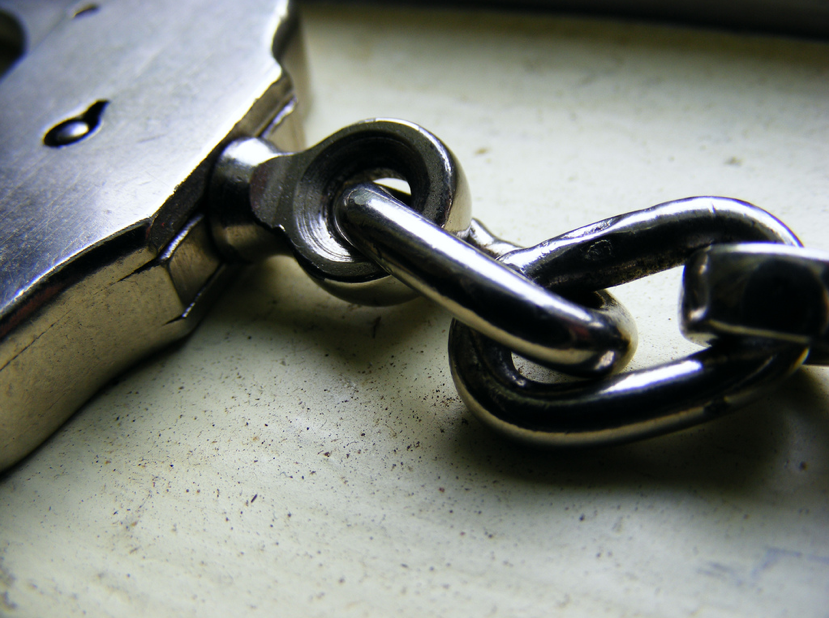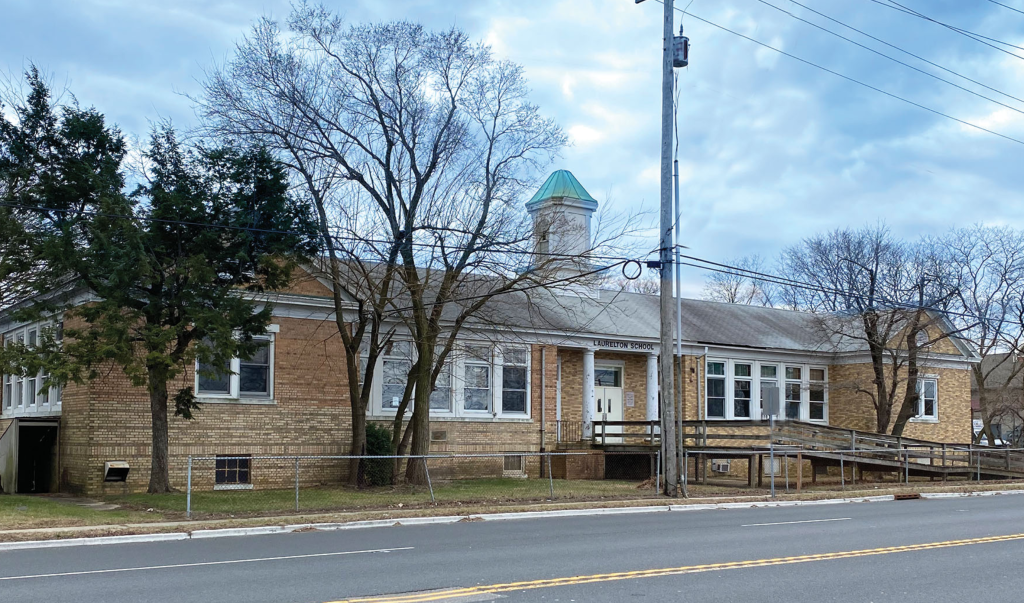A “community resource center” that will host an adult daycare facility, proposed for a shuttered Brick Township elementary school, has been approved by the township’s planning board.
Signature Behavioral Health, alongside property owner Apex Realty, received approval this week to open the the adult day-care center at the former Laurelton Elementary School building, located at 1811 Route 88, located between Post Road and the Route 70 intersection on the state highway.
According to planning documents, the company will convert the existing building into a day-care center, not tear the building down or initiate any new construction. The former school, built in 1934, was sold at auction in the spring of 2022 after several previous attempts to sell the building failed to materialize. The school last housed students in 2008.
|
|
At the meeting, representatives from the company, based on Yorktowne Boulevard in Brick, said they would reconstruct the existing parking area, revise the traffic flow of the interior portion of the property, and improve handicap-accessible aspects of the site to comply with the Americans With Disabilities Act.

A traffic flow plan for an adult daycare center approved for the former Laurelton School, Brick, N.J. (Planning Documents)
The floor area of the facility will measure 8,360 square feet, where 2,000 is normally allowed in the B-3 highway business zone, where the site is located. Variances were also granted for setbacks that already exist – and likely existed decades prior to current zoning laws. For example, the building is set back 18.6 feet from the highway, where 75 feet would be required of a modern building. The facility will also include 30 parking spaces.
There will be room for 42 clients at the facility. It will also include new lighting and landscaping, major interior renovations, plus a rain garden.
There were no renderings as to what the facility will ultimately look like, once renovated, available.
The sale price of the building was $1,125,000 at auction in April, and the buyer was obligated to pay a commission of $112,500 to the auction house since the property is taxpayer-owned. The school board voted unanimously to accept the offer at their meeting following the return of bids.

Advertisement

Police, Fire & Courts
Grand Jury Indicts Point Pleasant Man, Once a Fugitive, for Attempted Murder









